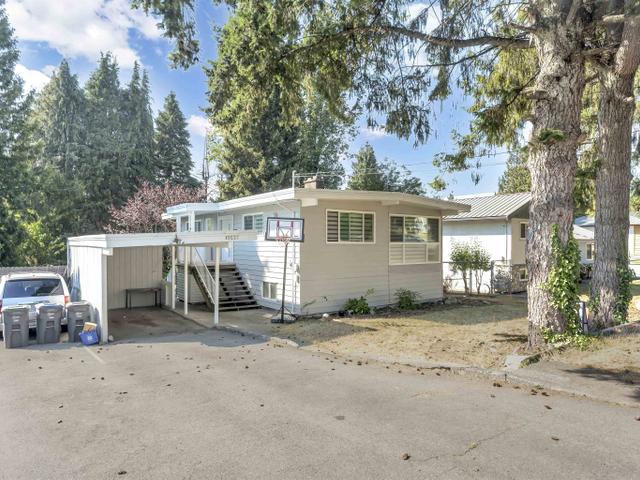10227 127 STREET



About 10227 127 STREET
You can find 127 127 St in the area of Surrey. , and the city of New Westminster is also close by.
There are quite a few restaurants to choose from around 127 127 St, Surrey. Some good places to grab a bite are Viet Houng Asian Flavor Deli and Sinbad Mediterranean Grill. Venture a little further for a meal at Lighthouse Fresh and Tasty, Pak Punjab Sweet & Samosas House or Venetis Pizza. If you love coffee, you're not too far from Starbucks located at 12840 96th Avenue. For those that love cooking, Farm and Spice Grocers is only a 9 minute walk. 127 127 St, Surrey is only a 15 minute walk from great parks like Holland Park, Kennedy Park and Forsyth Park.
Transit riders take note, 127 127 St, Surrey is nearby to the closest TransLink BusStop (Eastbound 100 Ave @ Helen Dr) with (Bus) route 316 Surrey Central Station/scottsdale. Surrey Central Station Platform 2 Subway is also a 17-minute walk.
- 4 bedroom houses for sale in Whalley/City Centre
- 2 bedroom houses for sale in Whalley/City Centre
- 3 bed houses for sale in Whalley/City Centre
- Townhouses for sale in Whalley/City Centre
- Semi detached houses for sale in Whalley/City Centre
- Detached houses for sale in Whalley/City Centre
- Houses for sale in Whalley/City Centre
- Cheap houses for sale in Whalley/City Centre
- 3 bedroom semi detached houses in Whalley/City Centre
- 4 bedroom semi detached houses in Whalley/City Centre
- homes for sale in Willowdale
- homes for sale in King West
- homes for sale in Mimico
- homes for sale in Scarborough Town Centre
- homes for sale in Islington-City Centre West
- homes for sale in Harbourfront
- homes for sale in Bayview Village
- homes for sale in Church St. Corridor
- homes for sale in Queen West
- homes for sale in Newtonbrook
- There are no active MLS listings right now. Please check back soon!