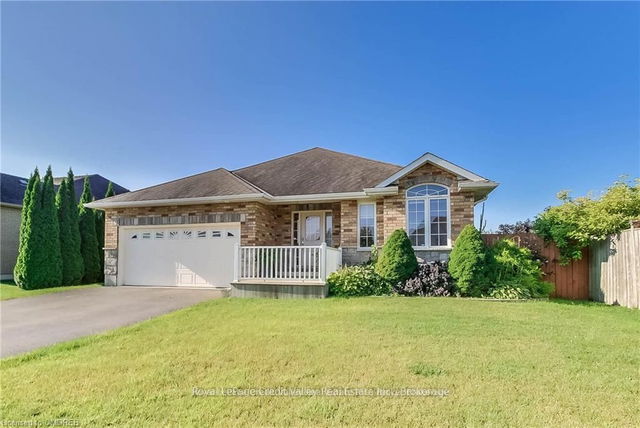Furnished
No
Lot size
9402 sqft
Street frontage
-
Possession
2025-02-01
Price per sqft
-
Hydro included
No
Parking Type
-
Style
Bungalow
See what's nearby
Description
Spacious detached bungalow on a large lot in the gorgeous Yin subdivision. Almost100K in upgrades. Large windows lets in loads of natural sunlight on both levels. Wood floors throughout, no carpet. 2 separate living spaces with dedicated bedrooms and washrooms. 2 kitchens, 2 laundry rooms. The main floor boasts a large open concept living space with recessed ceilings, 3spacious bdrms, 2 full baths. The main kitchen features stainless steel appliances, quartz countertops and a walk-in pantry. The eat-in kitchen features a walkout to the backyard. The fully finished basement boasts a separate entrance from the front foyer leading to the granny suite with open concept living/dining space, kitchen, 3spacious bdrms and 1.5 baths. Perfect for housing an additional family or potential for a possible extra income venture. Double Garage features an auto garage door opener, storage area, a man door to the side yard and connects to the house via the laundry/mudroom. The backyard showcases a gazebo, a large shed, a rustic fire pit and enough space for possibly a family pool oasis in the future. **EXTRAS** All existing light fixtures, 2 x SS Gas Stove, 2 x SS Refrigerator, 2x SS Built-in Microwave, 2x SS Dishwasher, 2x Washers, 2 x Dryers. Utilities are not included in Lease Close
Broker: Royal LePage Credit Valley Real Estate Inc., Brokerage
MLS®#: X11931661
Property details
Parking:
6
Parking type:
-
Property type:
Detached
Heating type:
Forced Air
Style:
Bungalow
MLS Size:
-
Lot front:
63 Ft
Lot depth:
147 Ft
Listed on:
Jan 20, 2025
Show all details
Rooms
| Level | Name | Size | Features |
|---|---|---|---|
Lower | Bedroom | 13.1 x 16.6 ft | 4 Pc Bath, Open Concept |
Lower | Primary Bedroom | 14.2 x 12.7 ft | Combined W/Dining, Stainless Steel Appl, W/O To Balcony |
Lower | Utility Room | 8.3 x 18.6 ft | Access To Garage, Tile Floor, Combined W/Laundry |
Show all



