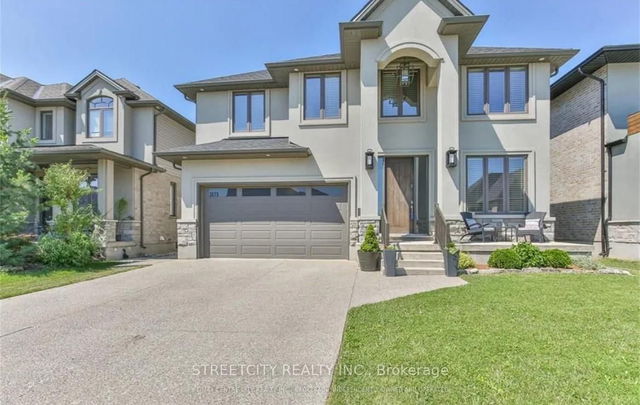Size
-
Lot size
8602 sqft
Street frontage
-
Possession
2025-06-16
Price per sqft
$350 - $420
Taxes
$7,173 (2024)
Parking Type
-
Style
2-Storey
See what's nearby
Description
Welcome to this meticulously maintained one owner home, offering approximately 3000 sq ft of well laid out living space. Nestled on a large walk out lot in a sought-after cul-de-sac in Byron, this property is sure to please. Boasting 4 spacious bedrooms and 2.5 baths, including a primary suite with a lavish 5-piece ensuite and a generous walk-in closet, this home is perfect for family living - no fighting over bedrooms here! The expansive principal rooms are designed for both relaxation and entertaining. The eat-in kitchen features an island, ideal for meal prep or casual dining, and opens to a cozy family room with a gas fireplace, creating the perfect ambiance for everyday living. The formal living and dining rooms provide additional space for entertaining, while a main floor den with built-in shelving offers a quiet retreat or home office. Large windows throughout allow for natural light to flood the home, creating a bright and welcoming atmosphere. The unfinished walk-out basement, with 8-foot ceilings, offers endless possibilities for customization, whether you choose to create a home theater, gym, additional living space or in-law suite. Situated on a prime lot, this home is in an exclusive, family-friendly neighbourhood, across the street from the Byron Sports Complex, close to parks, trails, and highly-rated schools, making it an ideal location for those seeking both privacy and convenience. This home is truly one-of-a-kind - don't miss the opportunity to make it yours.
Broker: KELLER WILLIAMS LIFESTYLES
MLS®#: X12027789
Property details
Parking:
6
Parking type:
-
Property type:
Detached
Heating type:
Forced Air
Style:
2-Storey
MLS Size:
2500-3000 sqft
Lot front:
61 Ft
Lot depth:
140 Ft
Listed on:
Mar 19, 2025
Show all details
Rooms
| Level | Name | Size | Features |
|---|---|---|---|
Second | Bedroom 2 | 13.9 x 11.9 ft | |
Main | Foyer | 7.5 x 11.6 ft | |
Main | Kitchen | 13.2 x 12.0 ft |
Show all
Instant estimate:
orto view instant estimate
$16,039
lower than listed pricei
High
$1,082,972
Mid
$1,032,961
Low
$980,370







