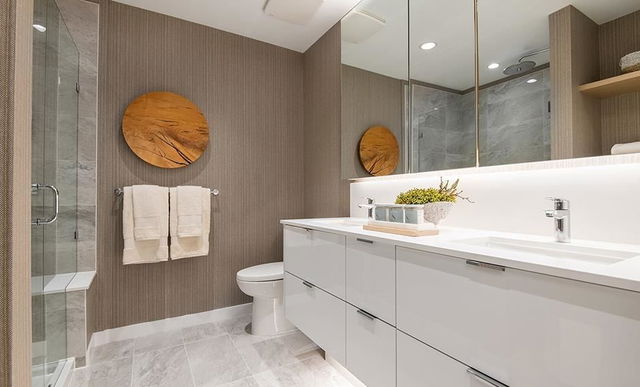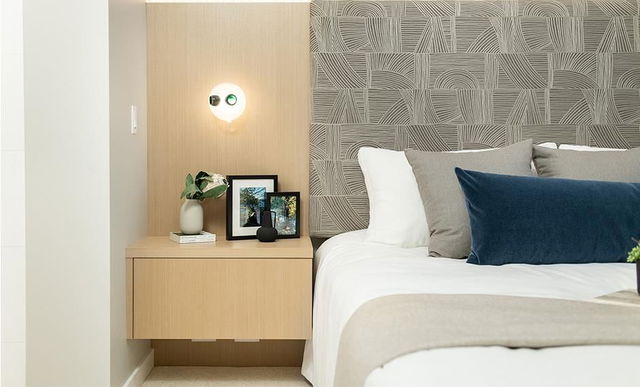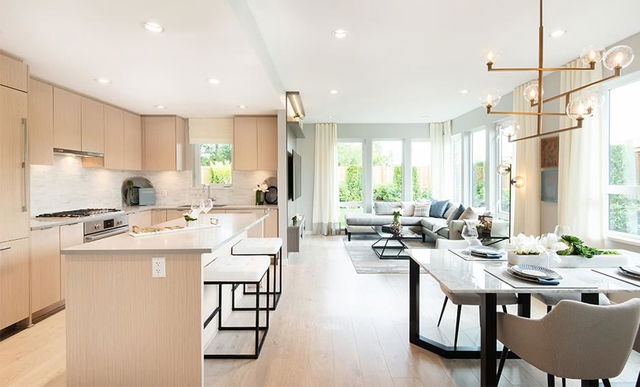3301 - 1182 Westwood Street




About 3301 - 1182 Westwood Street
3301 - 1182 Westwood Street is a Coquitlam condo which was for sale. It was listed at $1139900 in May 2023 but is no longer available and has been taken off the market (Terminated) on 28th of June 2023.. This condo has 3 beds, 2 bathrooms and is 1090 sqft. Situated in Coquitlam's North Coquitlam neighbourhood, New Horizons, Canyon Springs, Scott Creek and Meadow Brook are nearby neighbourhoods.
There are quite a few restaurants to choose from around 1182 Westwood St, Coquitlam. Some good places to grab a bite are Titi Home Made Food and Maruhachi Ra-men. Venture a little further for a meal at OZ Korean Cuisine, Papparoti or General R. If you love coffee, you're not too far from The Coffee Bun located at 1163 Pinetreeway. Groceries can be found at New Pacific Supermarket which is a 3-minute walk and you'll find Pinetree Pharmacy not far as well. Love being outside? Look no further than Town Centre Park and Coquitlam River Park, which are both only steps away.
For those residents of 1182 Westwood St, Coquitlam without a car, you can get around rather easily. The closest transit stop is a BusStop (Northbound Pinetree Way @ Glen Dr) and is nearby, but there is also a Subway stop, Lafarge Lake-Douglas Station Platform 2, only a 3 minute walk connecting you to the TransLink. It also has (Bus) route 188 Coquitlam Central Station/port Coquitlam Station, (Bus) route 183 Moody Centre Station/coquitlam Central Station, and more nearby.

Disclaimer: This representation is based in whole or in part on data generated by the Chilliwack & District Real Estate Board, Fraser Valley Real Estate Board or Greater Vancouver REALTORS® which assumes no responsibility for its accuracy. MLS®, REALTOR® and the associated logos are trademarks of The Canadian Real Estate Association.
- 4 bedroom houses for sale in North Coquitlam
- 2 bedroom houses for sale in North Coquitlam
- 3 bed houses for sale in North Coquitlam
- Townhouses for sale in North Coquitlam
- Semi detached houses for sale in North Coquitlam
- Detached houses for sale in North Coquitlam
- Houses for sale in North Coquitlam
- Cheap houses for sale in North Coquitlam
- 3 bedroom semi detached houses in North Coquitlam
- 4 bedroom semi detached houses in North Coquitlam
- homes for sale in Coquitlam West
- homes for sale in North Coquitlam
- homes for sale in Westwood Plateau
- homes for sale in Central Coquitlam
- homes for sale in Ranch Park
- homes for sale in Maillardville
- homes for sale in Burke Mountain
- homes for sale in New Horizons
- homes for sale in Coquitlam East
- homes for sale in Park Ridge Estates



