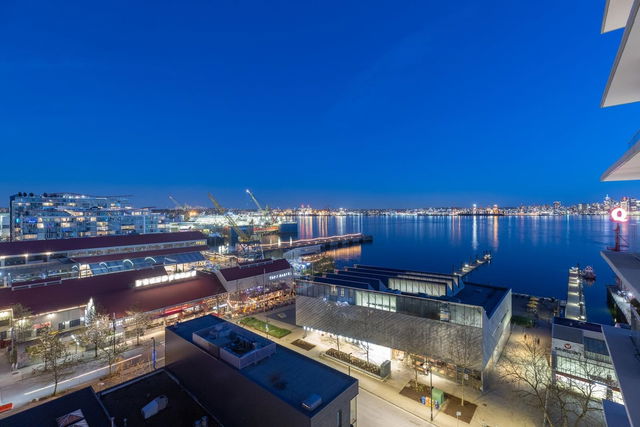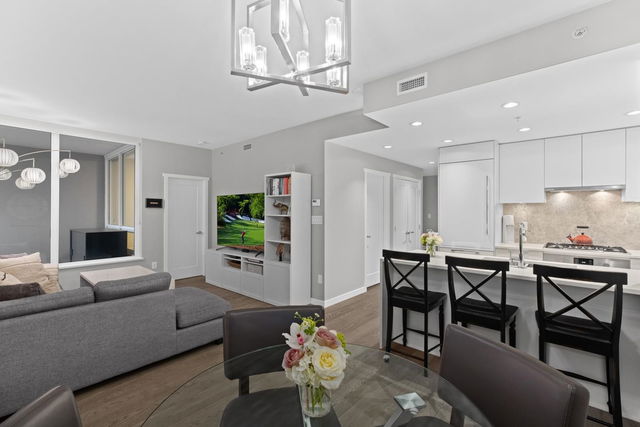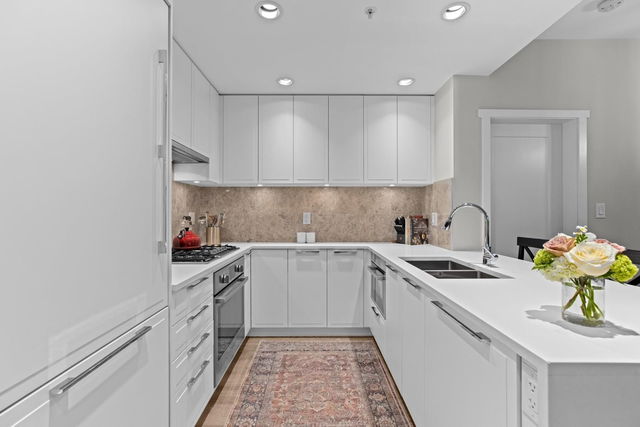910 - 118 Carrie Cates Court




About 910 - 118 Carrie Cates Court
910 - 118 Carrie Cates Court is a North Vancouver condo which was for sale. Asking $1499000, it was listed in May 2023, but is no longer available and has been taken off the market (Sold) on 29th of May 2023.. This 940 sqft condo has 2 beds and 2 bathrooms. Situated in North Vancouver's Lower Lonsdale neighbourhood, Squamish Nation, Central Lonsdale, Marine | Hamilton and Moodyville are nearby neighbourhoods.
There are quite a few restaurants to choose from around 118 Carrie Cates Crt, North Vancouver City. Some good places to grab a bite are Nikko Teriyaki and Burgoo Bistro. Venture a little further for a meal at Catch 122, Akebono Japanese Food & Sushi or Anatoli Souvlaki. If you love coffee, you're not too far from C41 Coffee located at Unit 114. Groceries can be found at Prima Italian Market which is a short distance away and you'll find Pharmasave a short walk as well. MONOVA: Museum of North Vancouver is only at a short distance from 118 Carrie Cates Crt, North Vancouver City. Love being outside? Look no further than Derek Inman Park, Waterfront Park or Hamersley Park, which are only steps away from 118 Carrie Cates Crt, North Vancouver City.
For those residents of 118 Carrie Cates Crt, North Vancouver City without a car, you can get around rather easily. The closest transit stop is a BusStop (Lonsdale Quay @ @ Bay 15) and is nearby, but there is also a Subway stop, Waterfront Station Platform 1, a 4-minute drive connecting you to the TransLink. It also has (Bus) route 236 Grouse Mountain/lonsdale Quay nearby.

Disclaimer: This representation is based in whole or in part on data generated by the Chilliwack & District Real Estate Board, Fraser Valley Real Estate Board or Greater Vancouver REALTORS® which assumes no responsibility for its accuracy. MLS®, REALTOR® and the associated logos are trademarks of The Canadian Real Estate Association.
- 4 bedroom houses for sale in Lower Lonsdale
- 2 bedroom houses for sale in Lower Lonsdale
- 3 bed houses for sale in Lower Lonsdale
- Townhouses for sale in Lower Lonsdale
- Semi detached houses for sale in Lower Lonsdale
- Detached houses for sale in Lower Lonsdale
- Houses for sale in Lower Lonsdale
- Cheap houses for sale in Lower Lonsdale
- 3 bedroom semi detached houses in Lower Lonsdale
- 4 bedroom semi detached houses in Lower Lonsdale



