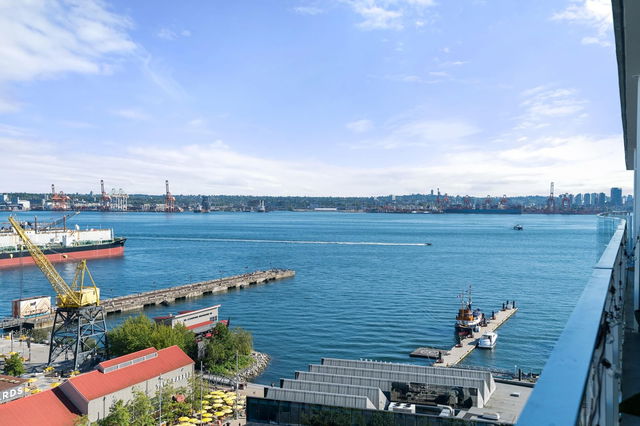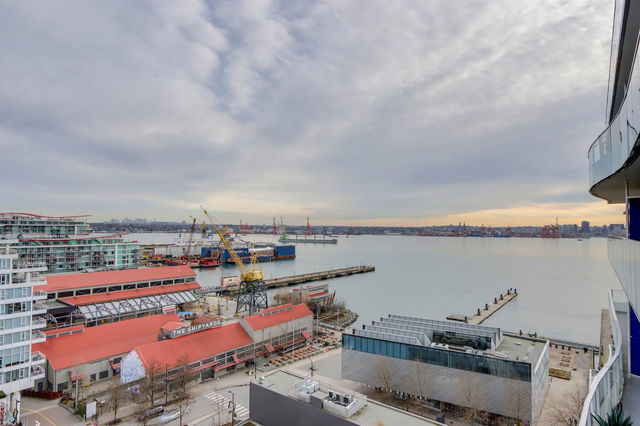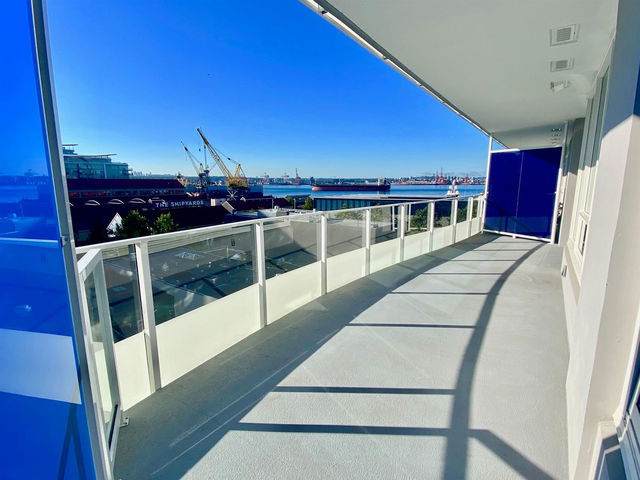510 - 118 Carrie Cates Court
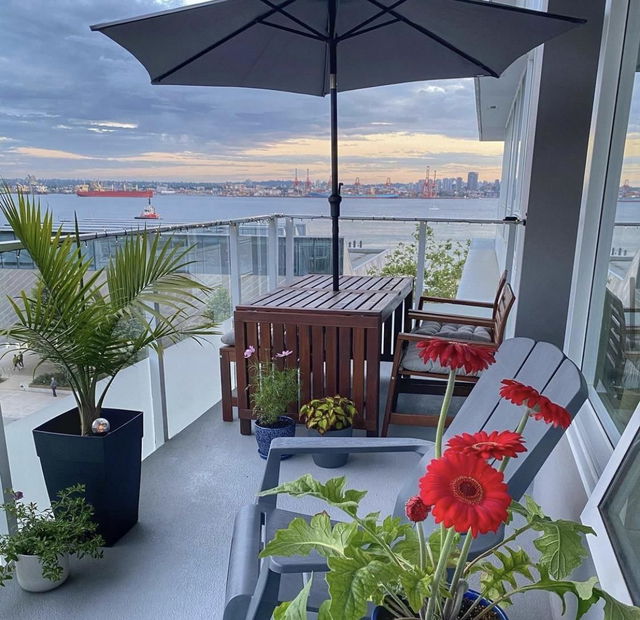
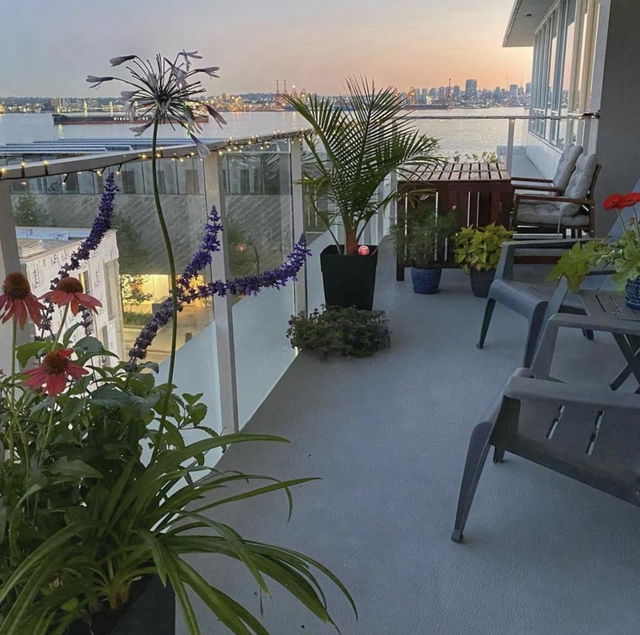
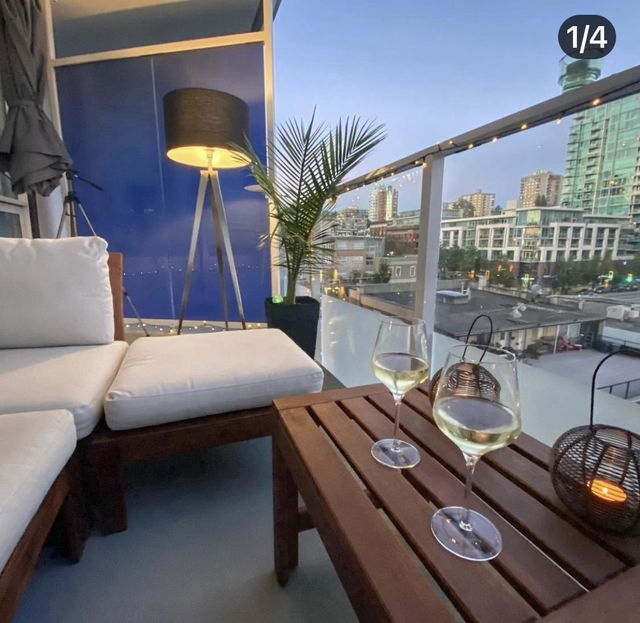

About 510 - 118 Carrie Cates Court
510 - 118 Carrie Cates Court is a North Vancouver condo which was for sale. It was listed at $1395000 in January 2025 but is no longer available and has been taken off the market (Sold) on 14th of January 2025.. This 914 sqft condo has 2 beds and 2 bathrooms. Situated in North Vancouver's Lower Lonsdale neighbourhood, Squamish Nation, Central Lonsdale, Marine | Hamilton and Moodyville are nearby neighbourhoods.
There are a lot of great restaurants around 118 Carrie Cates Crt, North Vancouver City. If you can't start your day without caffeine fear not, your nearby choices include Tim Hortons. Groceries can be found at Lonsdale Quay Market Centre which is only steps away and you'll find Esplanade Dental at the Quay only steps away as well. Interested in the arts? Look no further than Polygon Gallery. For nearby green space, Park could be good to get out of your condo and catch some fresh air or to take your dog for a walk.
If you are reliant on transit, don't fear, 118 Carrie Cates Crt, North Vancouver City has a public transit Bus Stop (Southbound Lonsdale Ave @ W 1st St) nearby. It also has route Lynn Valley/lonsdale Quay, route Lynn Valley/lonsdale Quay, and more close by.

Disclaimer: This representation is based in whole or in part on data generated by the Chilliwack & District Real Estate Board, Fraser Valley Real Estate Board or Greater Vancouver REALTORS® which assumes no responsibility for its accuracy. MLS®, REALTOR® and the associated logos are trademarks of The Canadian Real Estate Association.
- 4 bedroom houses for sale in Lower Lonsdale
- 2 bedroom houses for sale in Lower Lonsdale
- 3 bed houses for sale in Lower Lonsdale
- Townhouses for sale in Lower Lonsdale
- Semi detached houses for sale in Lower Lonsdale
- Detached houses for sale in Lower Lonsdale
- Houses for sale in Lower Lonsdale
- Cheap houses for sale in Lower Lonsdale
- 3 bedroom semi detached houses in Lower Lonsdale
- 4 bedroom semi detached houses in Lower Lonsdale
