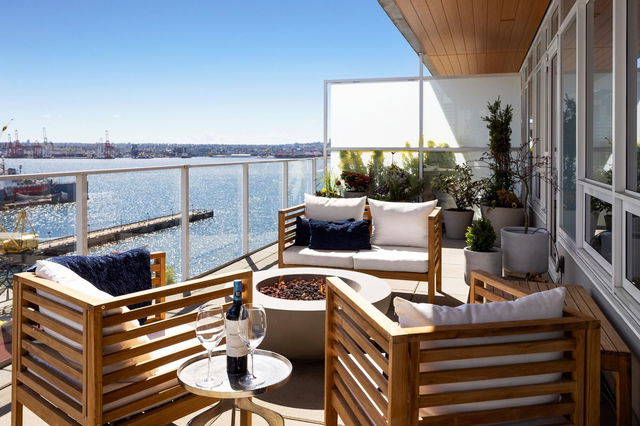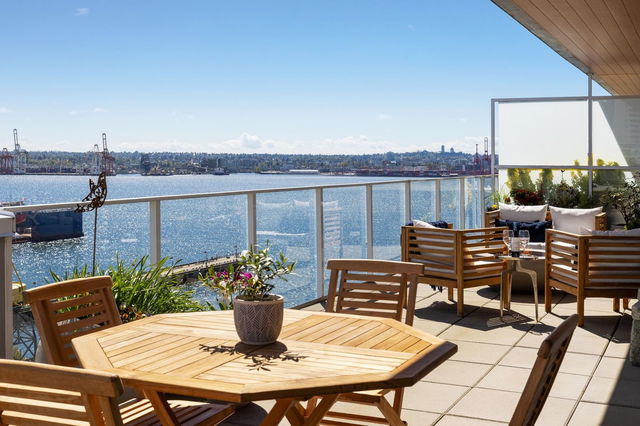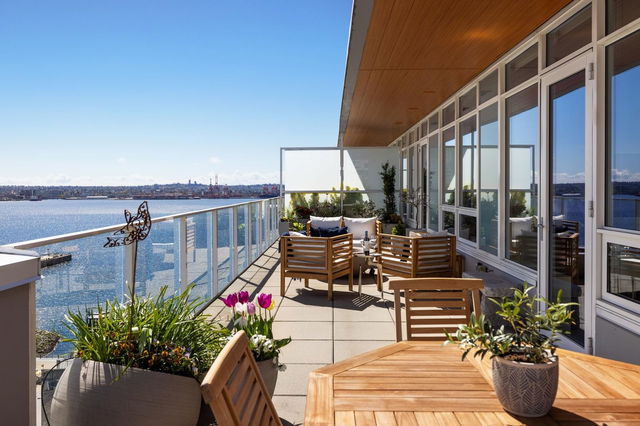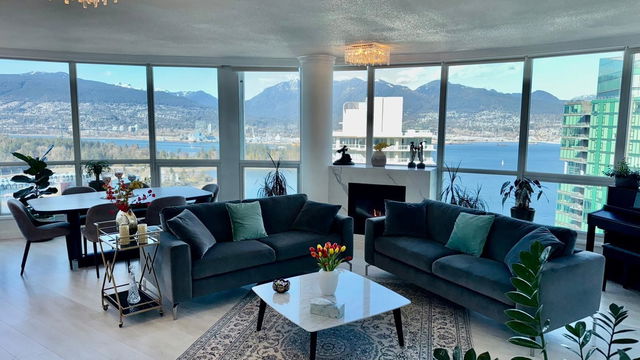1405 - 118 Carrie Cates Court




About 1405 - 118 Carrie Cates Court
1405 - 118 Carrie Cates Court is a North Vancouver condo which was for sale. Asking $2488000, it was listed in February 2025, but is no longer available and has been taken off the market (Sold Conditional) on 22nd of March 2025.. This condo has 3 beds, 2 bathrooms and is 1242 sqft. Situated in North Vancouver's Lower Lonsdale neighbourhood, Squamish Nation, Central Lonsdale, Marine | Hamilton and Moodyville are nearby neighbourhoods.
118 Carrie Cates Crt, North Vancouver City is a short distance away from Tim Hortons for that morning caffeine fix and if you're not in the mood to cook, Gusto Di Quattro, Burgoo and Anatoli Souvlaki are near this condo. Groceries can be found at Lonsdale Quay Market Centre which is only steps away and you'll find Esplanade Dental at the Quay only steps away as well. Interested in the arts? Look no further than Polygon Gallery. If you're an outdoor lover, condo residents of 118 Carrie Cates Crt, North Vancouver City are only steps away from Park.
For those residents of 118 Carrie Cates Crt, North Vancouver City without a car, you can get around quite easily. The closest transit stop is a Bus Stop (Southbound Lonsdale Ave @ W 1st St) and is a short distance away connecting you to North Vancouver City's public transit service. It also has route Lynn Valley/lonsdale Quay, route Lynn Valley/lonsdale Quay, and more nearby.

Disclaimer: This representation is based in whole or in part on data generated by the Chilliwack & District Real Estate Board, Fraser Valley Real Estate Board or Greater Vancouver REALTORS® which assumes no responsibility for its accuracy. MLS®, REALTOR® and the associated logos are trademarks of The Canadian Real Estate Association.
- 4 bedroom houses for sale in Lower Lonsdale
- 2 bedroom houses for sale in Lower Lonsdale
- 3 bed houses for sale in Lower Lonsdale
- Townhouses for sale in Lower Lonsdale
- Semi detached houses for sale in Lower Lonsdale
- Detached houses for sale in Lower Lonsdale
- Houses for sale in Lower Lonsdale
- Cheap houses for sale in Lower Lonsdale
- 3 bedroom semi detached houses in Lower Lonsdale
- 4 bedroom semi detached houses in Lower Lonsdale



