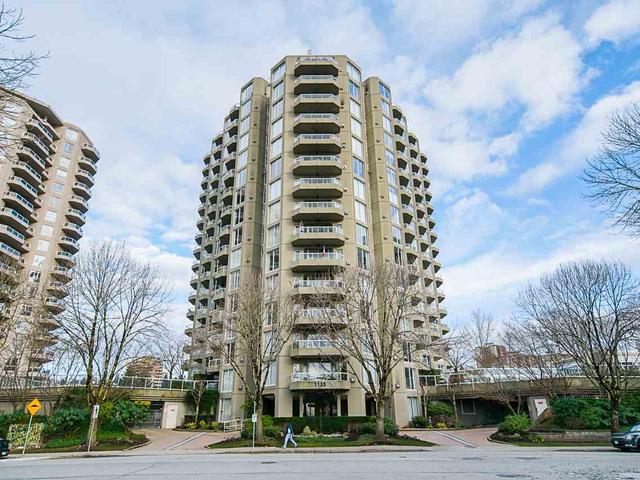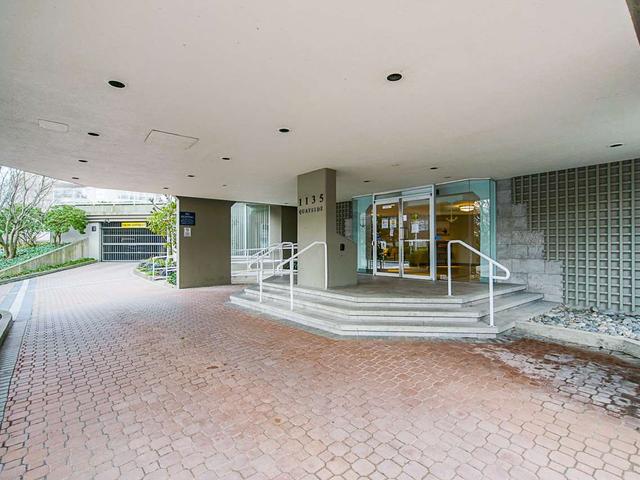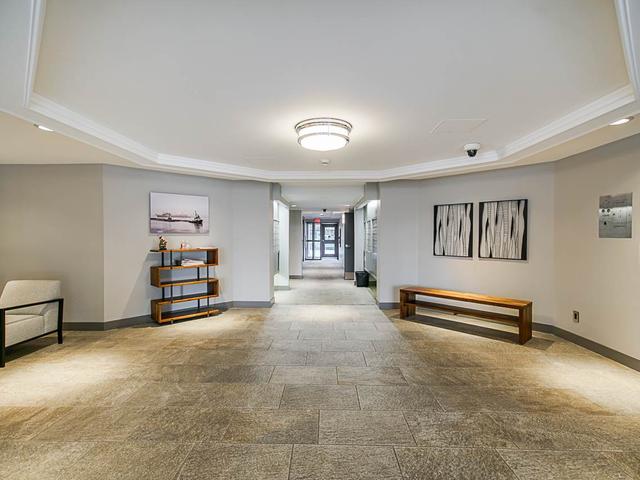| Name | Size | Features |
|---|---|---|
Living Room | 18.42 x 14.58 ft | |
Dining Room | 9.00 x 11.58 ft | |
Kitchen | 10.33 x 9.83 ft |
604 - 1135 QUAYSIDE DRIVE




About 604 - 1135 QUAYSIDE DRIVE
604 - 1135 Quayside Drive is a New Westminster condo which was for sale. It was listed at $555800 in January 2021 but is no longer available and has been taken off the market (Sold) on 18th of January 2021.. This 1171 sqft condo has 2 beds and 2 bathrooms. Situated in New Westminster's Westminster Quay neighbourhood, Downtown, Uptown, West End and Queensborough are nearby neighbourhoods.
Want to dine out? There are plenty of good restaurant choices not too far from 1135 Quayside Dr, New Westminster, like Cockney Kings Fish & Chips, AKD Kitchen and Pizza Garden New Westminster, just to name a few. Grab your morning coffee at Starbucks located at Columbia Square Plaza. Groceries can be found at Save On Foods which is nearby and you'll find Longevity Compounding Pharmacy only a 6 minute walk as well. Landmark Cinemas, Samson V Maritime Museum and New Westminster Museum and Archives are all within walking distance from 1135 Quayside Dr, New Westminster and could be a great way to spend some down time. For nearby green space, Waterfront Esplanade And Park, Simcoe Park and Westminster Pier Park could be good to get out of your condo and catch some fresh air or to take your dog for a walk.
Living in this Westminster Quay condo is made easier by access to the TransLink. New Westminster Station Platform 1 Subway stop is a 4-minute walk. There is also Eastbound Quayside Dr @ Reliance Court BusStop, only steps away, with (Bus) route 103 Quayside/victoria Hill nearby.

Disclaimer: This representation is based in whole or in part on data generated by the Chilliwack & District Real Estate Board, Fraser Valley Real Estate Board or Greater Vancouver REALTORS® which assumes no responsibility for its accuracy. MLS®, REALTOR® and the associated logos are trademarks of The Canadian Real Estate Association.
- 4 bedroom houses for sale in Westminster Quay
- 2 bedroom houses for sale in Westminster Quay
- 3 bed houses for sale in Westminster Quay
- Townhouses for sale in Westminster Quay
- Semi detached houses for sale in Westminster Quay
- Detached houses for sale in Westminster Quay
- Houses for sale in Westminster Quay
- Cheap houses for sale in Westminster Quay
- 3 bedroom semi detached houses in Westminster Quay
- 4 bedroom semi detached houses in Westminster Quay
- There are no active MLS listings right now. Please check back soon!



