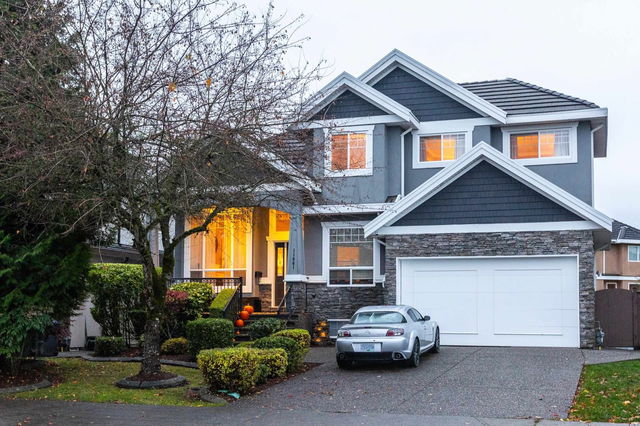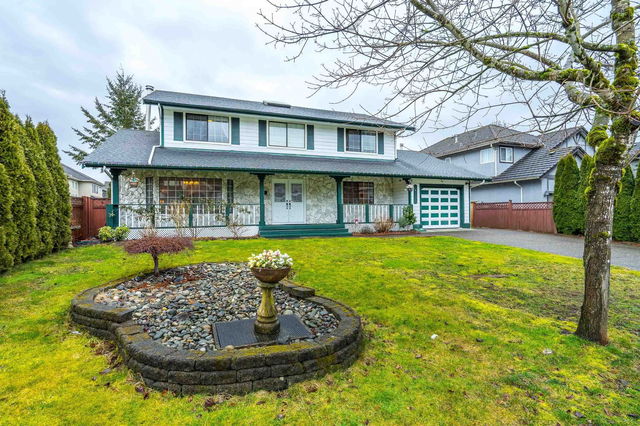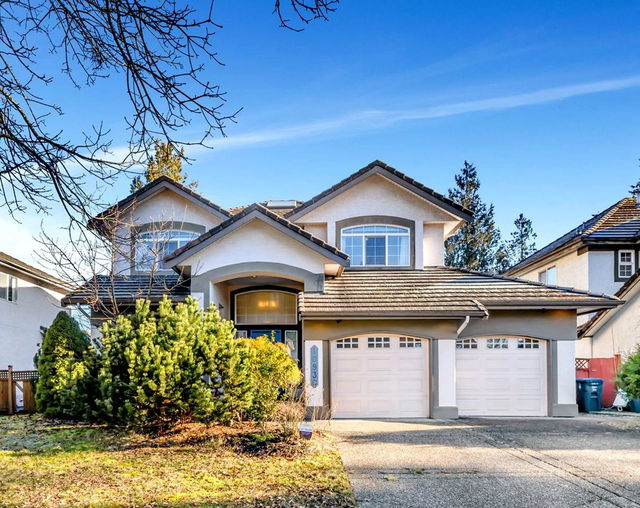15932 111 Avenue
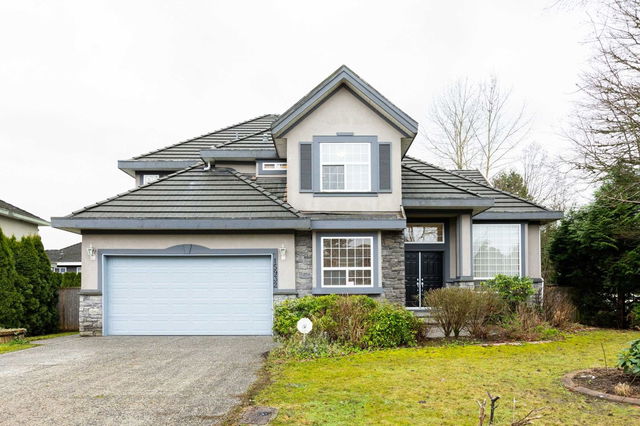
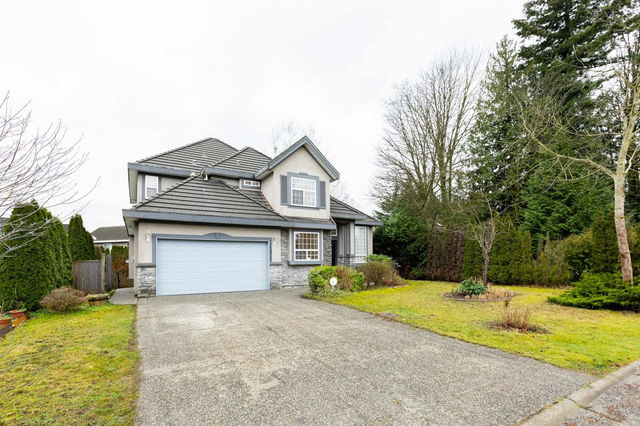
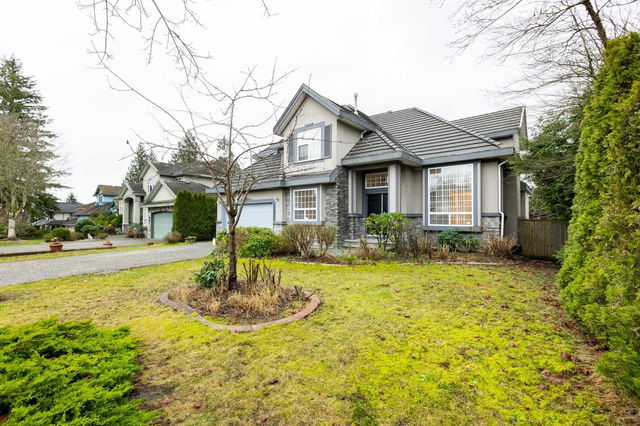

About 15932 111 Avenue
15932 111 Avenue is a Surrey freehold which was for sale. Listed at $1988000 in January 2025, the listing is no longer available and has been taken off the market (Sold) on 17th of January 2025. 15932 111 Avenue has 7 beds and 5 bathrooms. 15932 111 Avenue, Surrey is situated in Guildford/Fleetwood, with nearby neighbourhoods in Coquitlam East, Whalley/City Centre, Maillardville and Central Coquitlam.
Groceries can be found at Buy-Low Foods which is only a 12 minute walk and you'll find Riverside Heights Dental Centre only a 12 minute walk as well. 111 111 Ave, Surrey is not far from great parks like Northview Park and 4f - Community Park.
If you are looking for transit, don't fear, there is a Bus Stop (Southbound 156 St @ 110 Ave) a 4-minute walk.

Disclaimer: This representation is based in whole or in part on data generated by the Chilliwack & District Real Estate Board, Fraser Valley Real Estate Board or Greater Vancouver REALTORS® which assumes no responsibility for its accuracy. MLS®, REALTOR® and the associated logos are trademarks of The Canadian Real Estate Association.
- 4 bedroom houses for sale in Guildford/Fleetwood
- 2 bedroom houses for sale in Guildford/Fleetwood
- 3 bed houses for sale in Guildford/Fleetwood
- Townhouses for sale in Guildford/Fleetwood
- Semi detached houses for sale in Guildford/Fleetwood
- Detached houses for sale in Guildford/Fleetwood
- Houses for sale in Guildford/Fleetwood
- Cheap houses for sale in Guildford/Fleetwood
- 3 bedroom semi detached houses in Guildford/Fleetwood
- 4 bedroom semi detached houses in Guildford/Fleetwood
