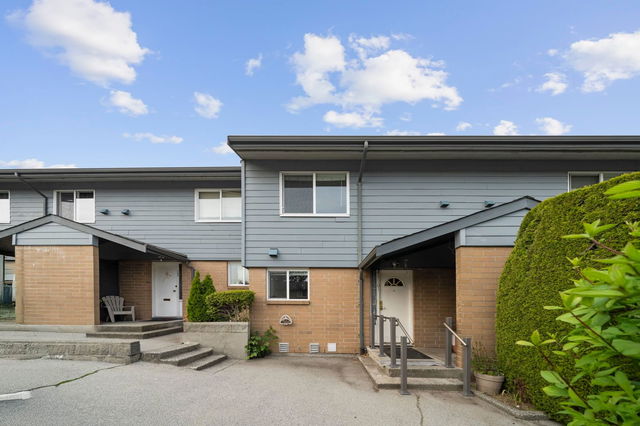| Name | Size | Features |
|---|---|---|
Living Room | 17.75 x 12.58 ft | |
Dining Room | 14.33 x 8.92 ft | |
Kitchen | 10.00 x 13.25 ft |
Use our AI-assisted tool to get an instant estimate of your home's value, up-to-date neighbourhood sales data, and tips on how to sell for more.




| Name | Size | Features |
|---|---|---|
Living Room | 17.75 x 12.58 ft | |
Dining Room | 14.33 x 8.92 ft | |
Kitchen | 10.00 x 13.25 ft |
Use our AI-assisted tool to get an instant estimate of your home's value, up-to-date neighbourhood sales data, and tips on how to sell for more.
101 - 10744 Guildford Drive is a Surrey townhouse for sale. It has been listed at $700000 since May 2025. This 1872 sqft townhouse has 3 beds and 2 bathrooms. 101 - 10744 Guildford Drive, Surrey is situated in Guildford/Fleetwood, with nearby neighbourhoods in Whalley/City Centre, Coquitlam East, Maillardville and Central Coquitlam.
Want to dine out? There are plenty of good restaurant choices not too far from 10744 Guildford Dr, Surrey.Grab your morning coffee at Orange Julius located at 1414-1374 Guildford Tow. Groceries can be found at Hannam Supermarket which is only a 6 minute walk and you'll find Bany Dental a 4-minute walk as well. For those days you just want to be indoors, look no further than Blue Lotus Art Gallery to keep you occupied for hours. For nearby green space, Park and Ocean Estates Park could be good to get out of your townhouse and catch some fresh air or to take your dog for a walk.
If you are looking for transit, don't fear, there is a Bus Stop (Guildford Exchange @ Bay 4) only a 5 minute walk.

Disclaimer: This representation is based in whole or in part on data generated by the Chilliwack & District Real Estate Board, Fraser Valley Real Estate Board or Greater Vancouver REALTORS® which assumes no responsibility for its accuracy. MLS®, REALTOR® and the associated logos are trademarks of The Canadian Real Estate Association.