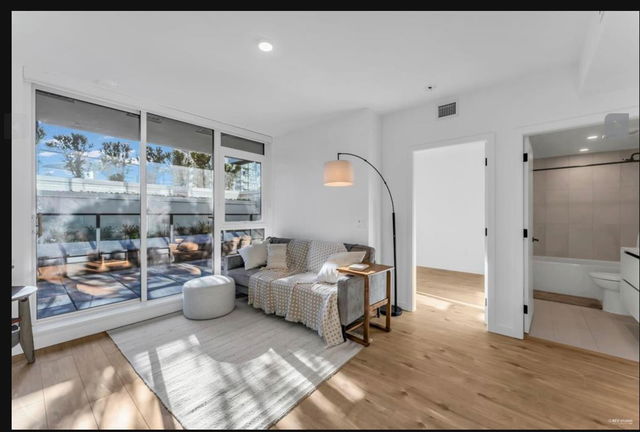| Name | Size | Features |
|---|---|---|
Living Room | 12.58 x 11.08 ft | |
Kitchen | 14.08 x 11.33 ft | |
Primary Bedroom | 12.58 x 9.25 ft |
Use our AI-assisted tool to get an instant estimate of your home's value, up-to-date neighbourhood sales data, and tips on how to sell for more.




| Name | Size | Features |
|---|---|---|
Living Room | 12.58 x 11.08 ft | |
Kitchen | 14.08 x 11.33 ft | |
Primary Bedroom | 12.58 x 9.25 ft |
Use our AI-assisted tool to get an instant estimate of your home's value, up-to-date neighbourhood sales data, and tips on how to sell for more.
509 - 10448 University Drive is a Surrey condo for sale. It has been listed at $658000 since May 2025. This condo has 2 beds, 2 bathrooms and is 840 sqft. 509 - 10448 University Drive, Surrey is situated in Whalley/City Centre, with nearby neighbourhoods in Downtown, Historic Sapperton, Maillardville and Guildford/Fleetwood.
There are a lot of great restaurants nearby 10448 University Dr, Surrey.Grab your morning coffee at Tim Hortons located at 120-10277 City Pky. Groceries can be found at Safeway which is only a 4 minute walk and you'll find Precision Medical Monitoring only steps away as well. For nearby green space, West Village Park and Whalley Athletic Park could be good to get out of your condo and catch some fresh air or to take your dog for a walk.
For those residents of 10448 University Dr, Surrey without a car, you can get around rather easily. The closest transit stop is a Bus Stop (Northbound University Dr @ 104 Ave) and is only steps away connecting you to Surrey's public transit service. It also has route Newton/surrey Central Station, and route Surrey Central/scott Rd Station nearby.

Disclaimer: This representation is based in whole or in part on data generated by the Chilliwack & District Real Estate Board, Fraser Valley Real Estate Board or Greater Vancouver REALTORS® which assumes no responsibility for its accuracy. MLS®, REALTOR® and the associated logos are trademarks of The Canadian Real Estate Association.