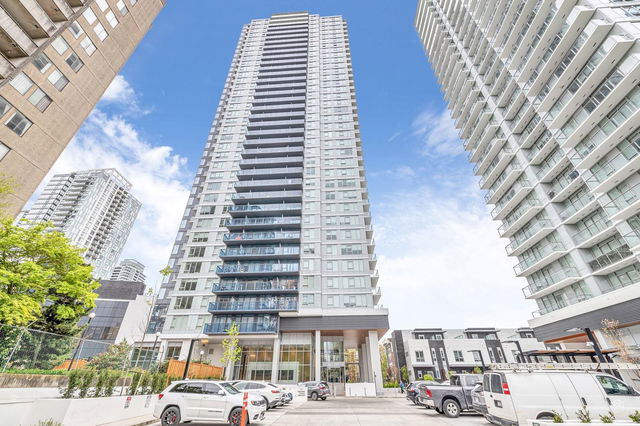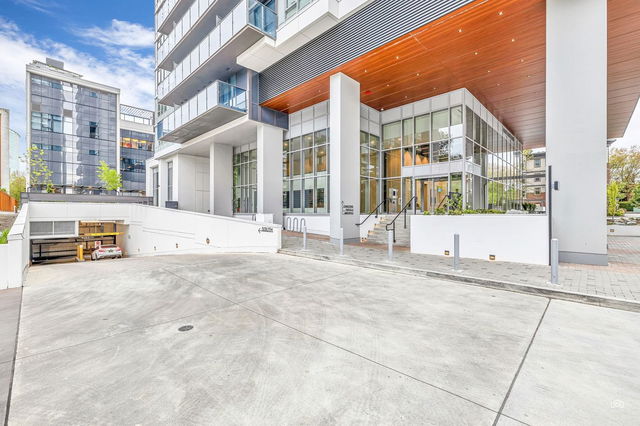| Name | Size | Features |
|---|---|---|
Living Room | 9.58 x 10.33 ft | |
Kitchen | 12.75 x 14.25 ft | |
Bedroom | 8.75 x 11.50 ft |
1705 - 10448 University Drive




About 1705 - 10448 University Drive
Located at 1705 - 10448 University Drive, this Surrey condo is available for sale. It was listed at $499999 in December 2024 and has 1 bed and 1 bathroom. 1705 - 10448 University Drive resides in the Surrey Whalley/City Centre neighbourhood, and nearby areas include Downtown, Historic Sapperton, Maillardville and Guildford/Fleetwood.
There are a lot of great restaurants nearby 10448 University Dr, Surrey.Grab your morning coffee at Tim Hortons located at 120-10277 City Pky. Groceries can be found at Safeway which is a 4-minute walk and you'll find Precision Medical Monitoring only steps away as well. 10448 University Dr, Surrey is a 3-minute walk from great parks like West Village Park and Whalley Athletic Park.
For those residents of 10448 University Dr, Surrey without a car, you can get around rather easily. The closest transit stop is a Bus Stop (Northbound University Dr @ 104 Ave) and is only steps away connecting you to Surrey's public transit service. It also has route Newton/surrey Central Station, and route Surrey Central/scott Rd Station nearby.

Disclaimer: This representation is based in whole or in part on data generated by the Chilliwack & District Real Estate Board, Fraser Valley Real Estate Board or Greater Vancouver REALTORS® which assumes no responsibility for its accuracy. MLS®, REALTOR® and the associated logos are trademarks of The Canadian Real Estate Association.
- 4 bedroom houses for sale in Whalley/City Centre
- 2 bedroom houses for sale in Whalley/City Centre
- 3 bed houses for sale in Whalley/City Centre
- Townhouses for sale in Whalley/City Centre
- Semi detached houses for sale in Whalley/City Centre
- Detached houses for sale in Whalley/City Centre
- Houses for sale in Whalley/City Centre
- Cheap houses for sale in Whalley/City Centre
- 3 bedroom semi detached houses in Whalley/City Centre
- 4 bedroom semi detached houses in Whalley/City Centre



