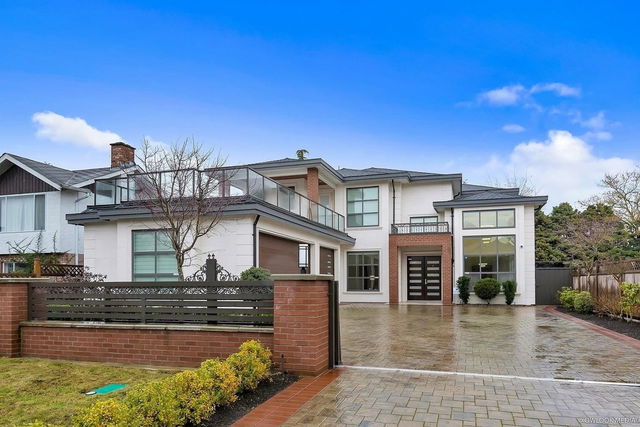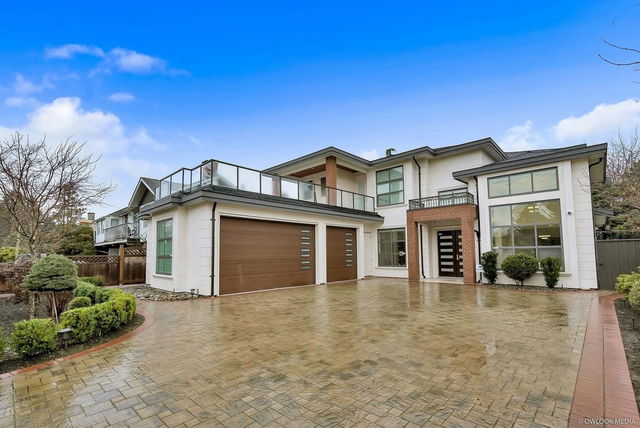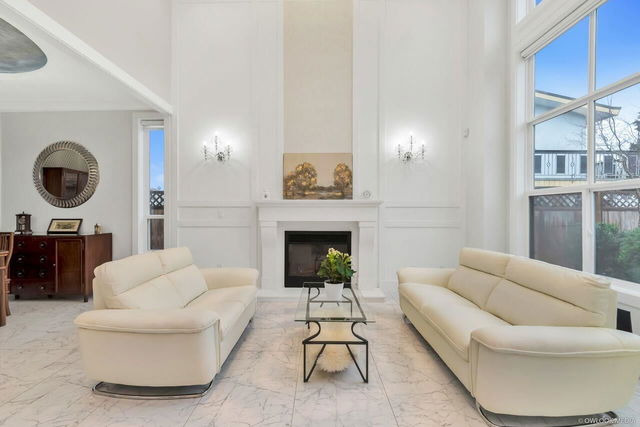10180 Severn Drive




About 10180 Severn Drive
10180 Severn Drive is a Richmond freehold which was for sale. Listed at $3188000 in April 2023, the listing is no longer available and has been taken off the market (Sold) on 29th of June 2023. 10180 Severn Drive has 5 beds and 6 bathrooms. 10180 Severn Drive resides in the Richmond Broadmoor | Shellmont | Gilmore neighbourhood, and nearby areas include City Centre | Brighouse, Steveston, Thompson | Seafair | Blundell and West Cambie.
Some good places to grab a bite are Taste of Zen and Freshslice Pizza. Venture a little further for a meal at one of Broadmoor | Shellmont | Gilmore neighbourhood's restaurants. If you love coffee, you're not too far from Starbucks located at 10151 No 3 Road. Groceries can be found at Chong's Produce Farm Market which is a 6-minute walk and you'll find Pharmasave a 13-minute walk as well. Entertainment options near 10180 Severn Dr, Richmond include Macan's Bar + Grill. If you're an outdoor lover, freehold residents of 10180 Severn Dr, Richmond are a 3-minute walk from South Arm Dog Off Leash Area, South Arm Community Park and Agassiz Neighbourhood Park. Nearby schools include: School Board Richmond and Walter Lee Elementary School.
Living in this Broadmoor | Shellmont | Gilmore freehold is made easier by access to the TransLink. Richmond-Brighouse Station Platform 2 Subway stop is a 4-minute drive. There is also Eastbound Williams Rd @ Severn Dr BusStop, a short distance away, with (Bus) route 408 Brighouse/ironwood/riverport, and (Bus) route 413 Riverport/steveston nearby.

Disclaimer: This representation is based in whole or in part on data generated by the Chilliwack & District Real Estate Board, Fraser Valley Real Estate Board or Greater Vancouver REALTORS® which assumes no responsibility for its accuracy. MLS®, REALTOR® and the associated logos are trademarks of The Canadian Real Estate Association.
- 4 bedroom houses for sale in Broadmoor | Shellmont | Gilmore
- 2 bedroom houses for sale in Broadmoor | Shellmont | Gilmore
- 3 bed houses for sale in Broadmoor | Shellmont | Gilmore
- Townhouses for sale in Broadmoor | Shellmont | Gilmore
- Semi detached houses for sale in Broadmoor | Shellmont | Gilmore
- Detached houses for sale in Broadmoor | Shellmont | Gilmore
- Houses for sale in Broadmoor | Shellmont | Gilmore
- Cheap houses for sale in Broadmoor | Shellmont | Gilmore
- 3 bedroom semi detached houses in Broadmoor | Shellmont | Gilmore
- 4 bedroom semi detached houses in Broadmoor | Shellmont | Gilmore
- homes for sale in City Centre | Brighouse
- homes for sale in Thompson | Seafair | Blundell
- homes for sale in West Cambie
- homes for sale in Broadmoor | Shellmont | Gilmore
- homes for sale in Steveston
- homes for sale in Hamilton
- homes for sale in East Cambie
- homes for sale in Bridgeport
- homes for sale in East Richmond
- homes for sale in Fraser Lands



