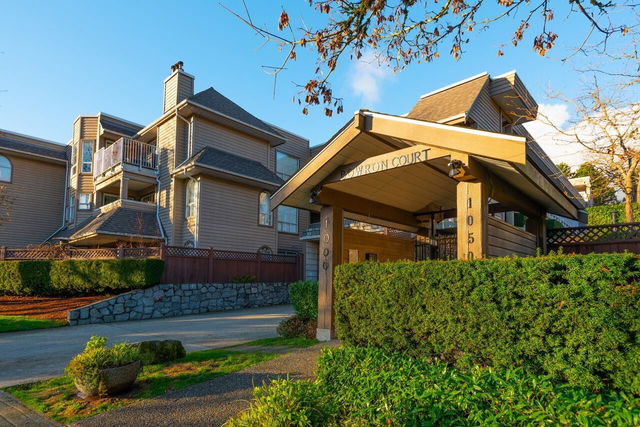| Name | Size | Features |
|---|---|---|
Living Room | 13.00 x 13.50 ft | |
Dining Room | 8.00 x 13.50 ft | |
Kitchen | 9.33 x 10.08 ft |
Use our AI-assisted tool to get an instant estimate of your home's value, up-to-date neighbourhood sales data, and tips on how to sell for more.




| Name | Size | Features |
|---|---|---|
Living Room | 13.00 x 13.50 ft | |
Dining Room | 8.00 x 13.50 ft | |
Kitchen | 9.33 x 10.08 ft |
Use our AI-assisted tool to get an instant estimate of your home's value, up-to-date neighbourhood sales data, and tips on how to sell for more.
205 - 1000 Bowron Court is a North Vancouver condo for sale. It has been listed at $849900 since May 2025. This condo has 2 beds, 1 bathroom and is 1177 sqft.
There are a lot of great restaurants around 1000 Bowron Crt, North Vancouver District. If you can't start your day without caffeine fear not, your nearby choices include Starbucks. Groceries can be found at Alive Fitness which is a 3-minute walk and you'll find North Shore Optometry Clinic only a 3 minute walk as well. For nearby green space, Garibaldi Park and Strathaven Park could be good to get out of your condo and catch some fresh air or to take your dog for a walk.
For those residents of 1000 Bowron Crt, North Vancouver District without a car, you can get around quite easily. The closest transit stop is a Bus Stop (Westbound Mt Seymour Parkway @ Parkgate Ave) and is a short distance away connecting you to North Vancouver District's public transit service. It also has route Seymour/phibbs Exchange/burrard Station, and route Indian River/phibbs Exchange nearby.

Disclaimer: This representation is based in whole or in part on data generated by the Chilliwack & District Real Estate Board, Fraser Valley Real Estate Board or Greater Vancouver REALTORS® which assumes no responsibility for its accuracy. MLS®, REALTOR® and the associated logos are trademarks of The Canadian Real Estate Association.