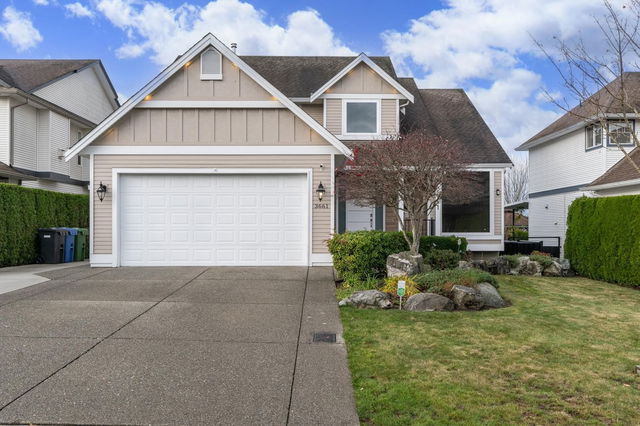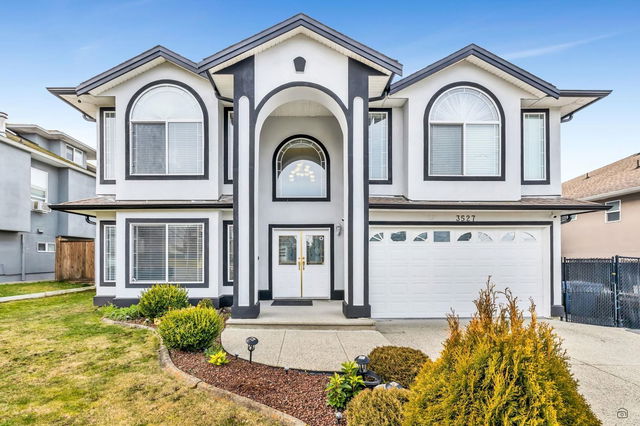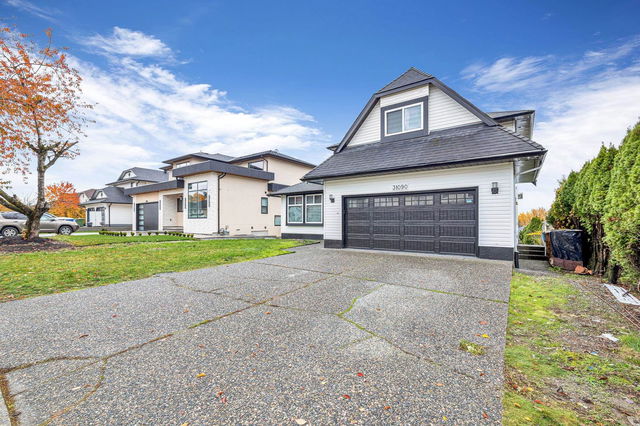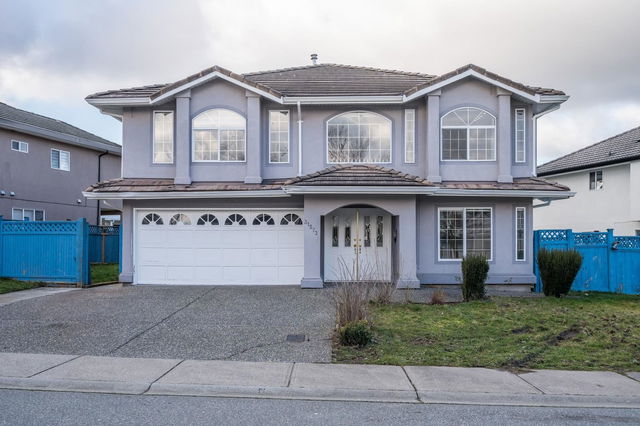Size
3082 sqft
Lot size
7405 sqft
Street frontage
-
Possession
-
Price per sqft
$519
Taxes
$5,634.56 (2024)
Parking Type
-
Style
Single Family Re
See what's nearby
Description
Almost like new, this 2-storey home with a full basement is located in a sought-after West Abbotsford neighborhood. The main and upper floors have been extensively renovated with exceptional attention to detail. The main level features a formal living room, a family room, and a fully updated kitchen with premium stainless steel appliances and a spacious island. Upstairs, there are 3 bedrooms and 3 beautifully renovated bathrooms, including a large master suite with a walk-in closet and a stylish ensuite. The basement offers a 2-bedroom unauthorized suite and a finished wet bar. The private, fully fenced backyard includes a pergola, mature landscaping, and a large entertainment deck with seating and lighting. Conveniently close to the freeway, shopping, schools, and recreation.
Broker: Sutton Group-West Coast Realty (Abbotsford)
MLS®#: R2960179
Property details
Parking:
6
Parking type:
-
Property type:
Detached
Heating type:
Forced Air
Style:
Single Family Re
MLS Size:
3082 sqft
Lot front:
55 Ft
Listed on:
Jan 26, 2025
Show all details
Rooms
| Level | Name | Size | Features |
|---|---|---|---|
Main | Foyer | 7.75 x 10.33 ft | |
Main | Living Room | 14.92 x 11.25 ft | |
Main | Dining Room | 11.25 x 15.08 ft |
Instant estimate:
orto view instant estimate
$10,315
higher than listed pricei
High
$1,698,489
Mid
$1,609,315
Low
$1,538,643








