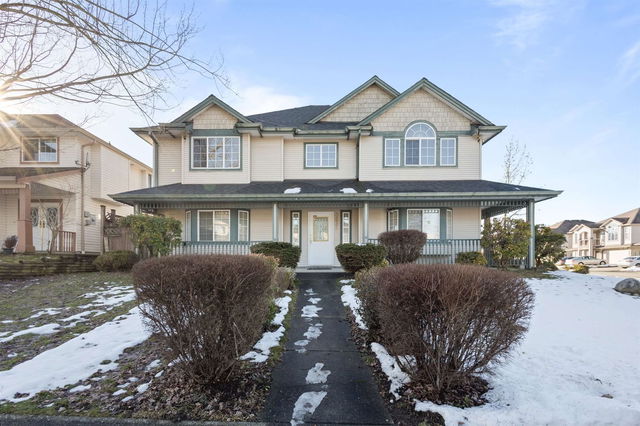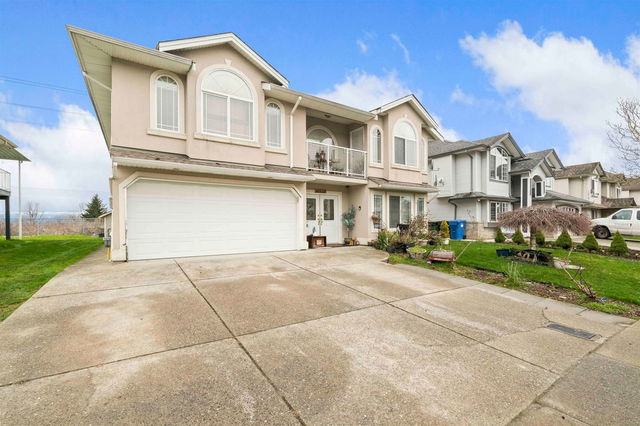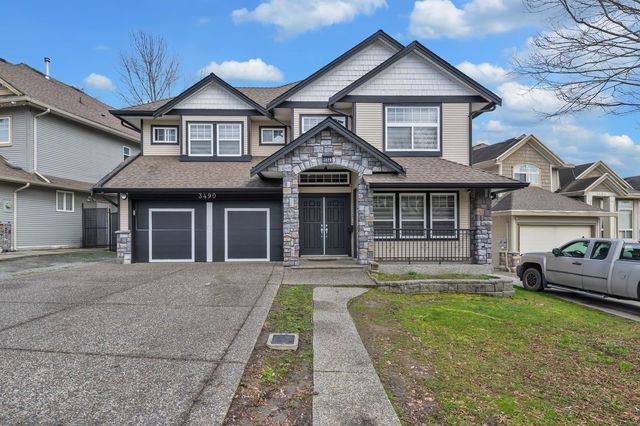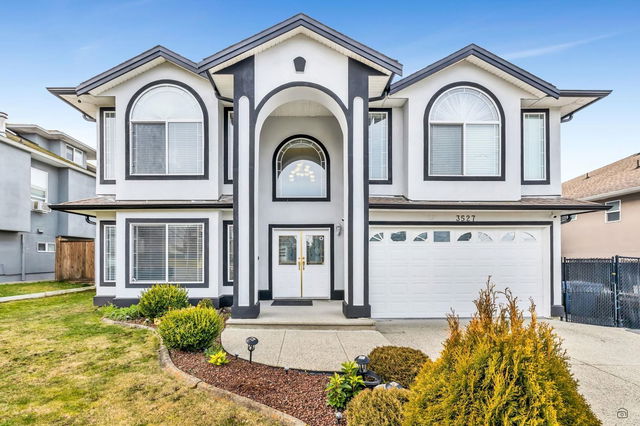| Level | Name | Size | Features |
|---|---|---|---|
Main | Living Room | 14.50 x 18.67 ft | |
Main | Dining Room | 10.08 x 15.33 ft | |
Main | Kitchen | 8.75 x 10.75 ft |
31573 Northdale Court
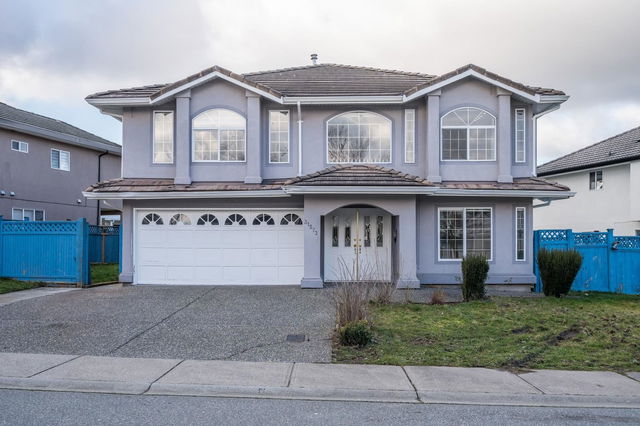
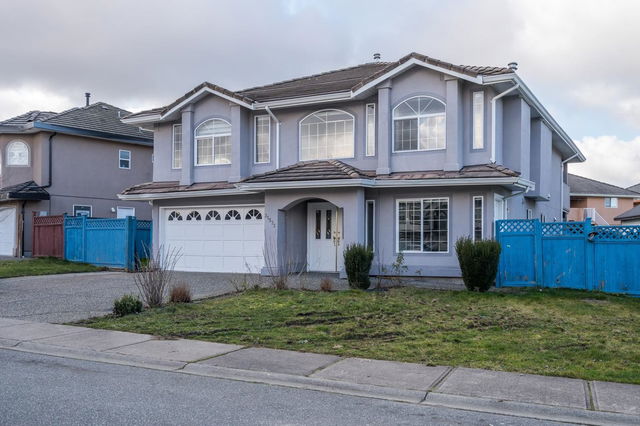
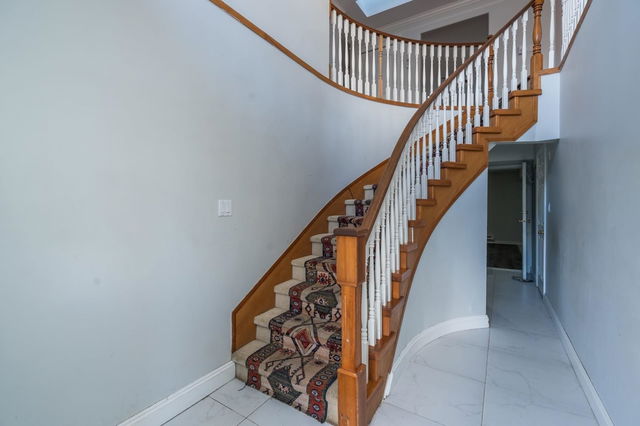

About 31573 Northdale Court
31573 Northdale Court is an Abbotsford detached house for sale. It was listed at $1379999 in January 2025 and has 3+3 beds and 4 bathrooms.
For grabbing your groceries, FreshCo is a 10-minute drive.
For those residents of 31573 Northdale Crt, Abbotsford without a car, you can get around rather easily. The closest transit stop is a Bus Stop (Ridgeview & Sidegrove) and is a short walk connecting you to Abbotsford's public transit service. It also has route Highstreet/mcmillan nearby.

Disclaimer: This representation is based in whole or in part on data generated by the Chilliwack & District Real Estate Board, Fraser Valley Real Estate Board or Greater Vancouver REALTORS® which assumes no responsibility for its accuracy. MLS®, REALTOR® and the associated logos are trademarks of The Canadian Real Estate Association.
- 4 bedroom houses for sale in Abbotsford
- 2 bedroom houses for sale in Abbotsford
- 3 bed houses for sale in Abbotsford
- Townhouses for sale in Abbotsford
- Semi detached houses for sale in Abbotsford
- Detached houses for sale in Abbotsford
- Houses for sale in Abbotsford
- Cheap houses for sale in Abbotsford
- 3 bedroom semi detached houses in Abbotsford
- 4 bedroom semi detached houses in Abbotsford
