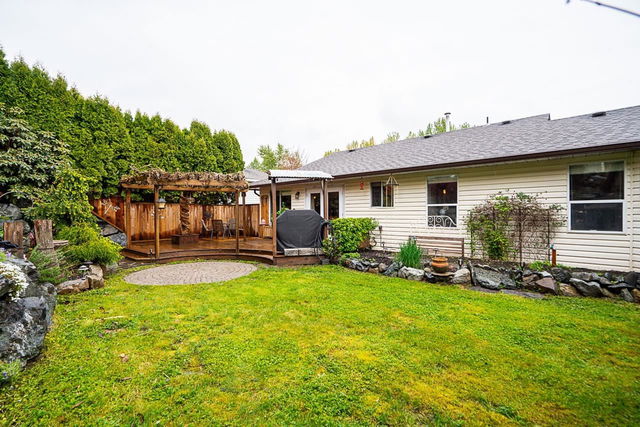Size
2553 sqft
Lot size
10115 sqft
Street frontage
-
Possession
-
Price per sqft
$470
Taxes
$5,595.47 (2024)
Parking Type
-
Style
Single Family Re
See what's nearby
Description
Prime location! West Abbotsford Rancher with basement home on a 10,115 Sq Ft lot located in a quiet cul-de-sac! This 5 bedroom & 3 bathroom home spans over 2,550+ Sq Ft and features a full walkout basement with a separate entrance. The main floor offers a spacious living room with fireplace, dining room, equipped kitchen with pantry space & 3 Bedrooms upstairs. The basement boasts 2 bedrooms, a recreation room, living room and a flex space that could easily be converted into an income helper suite. Conveniently located just minutes from all levels of school with near instant HWY 1 access! Beautifully maintained with recent updates, this home features a fully fenced, park like yard with hot tub perfect for evening relaxation. Double garage. Move in ready home waiting for you & your family!
Broker: eXp Realty of Canada, Inc.
MLS®#: R2958162
Property details
Parking:
6
Parking type:
-
Property type:
Detached
Heating type:
Forced Air
Style:
Single Family Re
MLS Size:
2553 sqft
Lot front:
22 Ft
Listed on:
Jan 22, 2025
Show all details
Rooms
| Level | Name | Size | Features |
|---|---|---|---|
Main | Living Room | 13.25 x 14.25 ft | |
Main | Dining Room | 10.25 x 13.25 ft | |
Main | Kitchen | 10.25 x 14.25 ft |
Instant estimate:
orto view instant estimate
$2,944
lower than listed pricei
High
$1,263,385
Mid
$1,197,055
Low
$1,144,487








