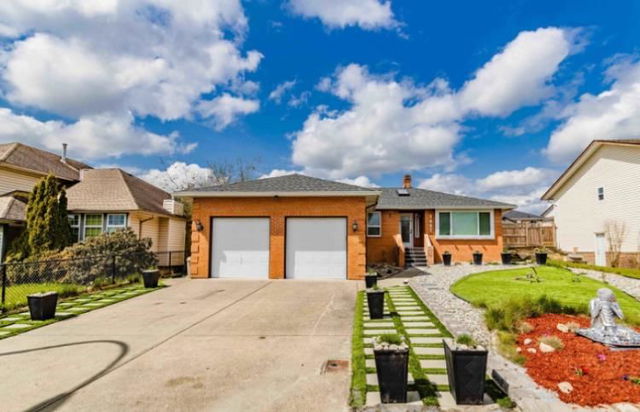Bright & Airy Home in a Prime Location!Move right in! This beautifully maintained home is located in a quiet, family-friendly neighborhood, close to excellent schools (all three levels) and the Sikh Temple. Enjoy the convenience of easy freeway access—without the noise—as well as walking distance to the nearby mall. The spacious basement offers plenty of room for family living and includes a sink, making it ideal for a potential home hair salon. The home a heat pump and air conditioning for year-round comfort. Step outside to a lovely backyard with mature plants, a garden shed for added convenience, and updated landscaping in the front and side yards. With plenty of parking and a seamless walk-out basement, this home is both functional and inviting.








