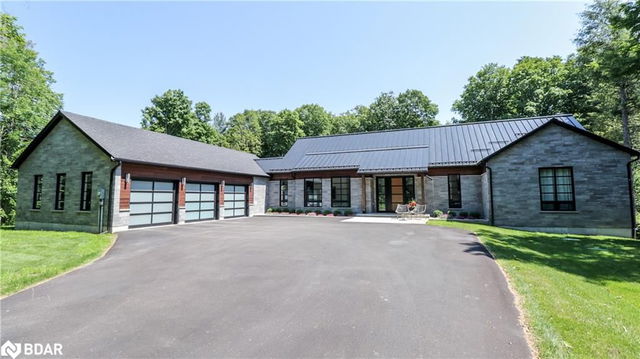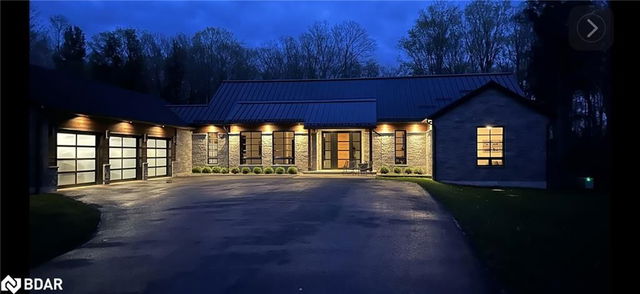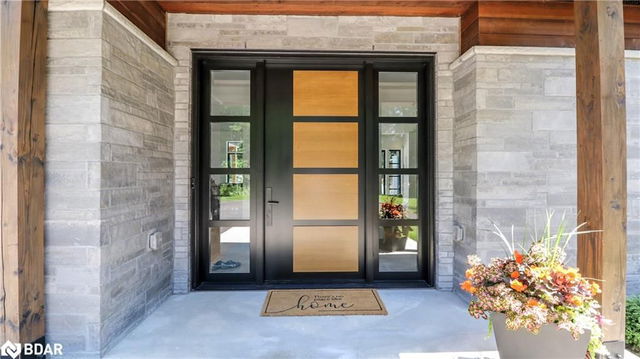9 Gallagher Crescent




About 9 Gallagher Crescent
9 Gallagher Crescent is a Midhurst detached house which was for sale, near Horseshoe Valley and Gill. Listed at $3150000 in May 2023, the listing is no longer available and has been taken off the market (Unavailable). 9 Gallagher Crescent has 3+2 beds and 4 bathrooms.
9 Gallagher Cres, Springwater is a 30-minute drive from Tim Hortons for that morning caffeine fix. For those that love cooking, Craighurst Iga is a 5-minute drive. Love being outside? Look no further than Copeland Forest and Orr Lake Park, which are both only steps away.
Getting around the area will require a vehicle, as there are no nearby transit stops.
© 2025 Information Technology Systems Ontario, Inc.
The information provided herein must only be used by consumers that have a bona fide interest in the purchase, sale, or lease of real estate and may not be used for any commercial purpose or any other purpose. Information deemed reliable but not guaranteed.
- 4 bedroom houses for sale in Springwater
- 2 bedroom houses for sale in Springwater
- 3 bed houses for sale in Springwater
- Townhouses for sale in Springwater
- Semi detached houses for sale in Springwater
- Detached houses for sale in Springwater
- Houses for sale in Springwater
- Cheap houses for sale in Springwater
- 3 bedroom semi detached houses in Springwater
- 4 bedroom semi detached houses in Springwater
- There are no active MLS listings right now. Please check back soon!