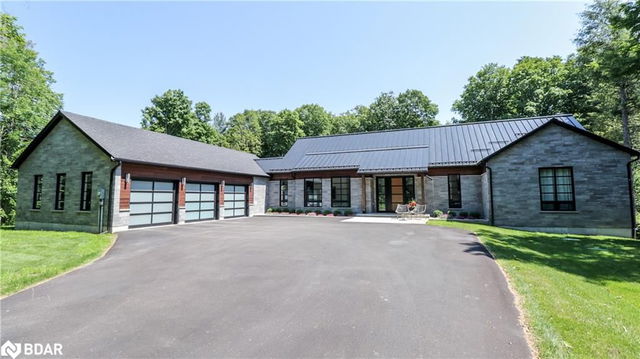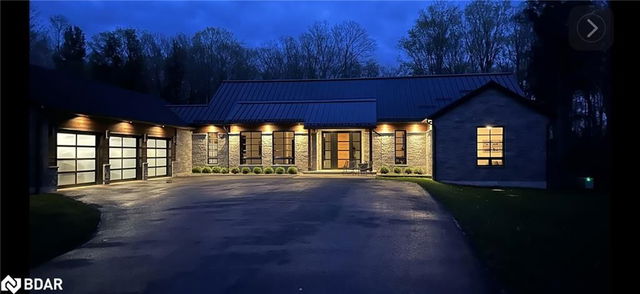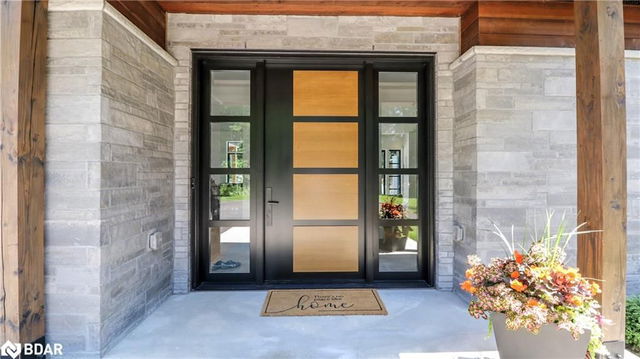Property Details
Heating Type:
Forced Air
Parking:
NA
Parking Type:
NA
Property Type:
Detached
Lot Front:
49.07 M
Lot Depth:
99.97 M
Virtual Tour:
NA



9 Gallagher Cres is in the city of Springwater. This property is conveniently located near the intersection of Dufferin St and Steeles Ave. , and the city of Phelpston is also a popular area in your vicinity.
9 Gallagher Cres, Springwater is a 13-minute drive from Starbucks for that morning caffeine fix. Nearby grocery options: The Bulk Barn is a 13-minute drive. 9 Gallagher Cres, Springwater is a 10-minute drive from great parks like Copeland Forest, Sunnidale Park and minet's point park. There is a zoo,Elmvale Jungle Zoo, that is a 9-minute drive and is a great for a family outing.
Getting around the area will require a vehicle, as the nearest transit stop is a York Region Transit BusStop (METRO RD / SHEPPARD AV) and is a 40-minute drive