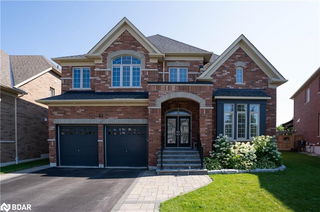Size
-
Lot size
21000 sqft
Street frontage
-
Possession
Flexible
Price per sqft
$471 - $550
Taxes
$7,117 (2024)
Parking Type
-
Style
2-Storey
See what's nearby
Description
Top 5 Reasons You Will Love This Home: 1) Welcome to this stunning and expansive 4+1 bedroom home in the heart of Midhurst, a sought-after community surrounded by ski hills, scenic trails, and all the amenities your family needs 2) Inside, you'll find a spacious eat-in kitchen that flows beautifully into both the living and family rooms, perfect for gatherings and everyday living, while the large windows fill the home with natural light and deliver serene views of the mature, professionally landscaped backyard 3) The primary suite is a true retreat, featuring a luxurious 5-piece ensuite, oversized walk-in closet with custom built-ins, and space to unwind in peace and privacy 4) The fully finished walkout basement adds an impressive 1,564 square feet of living space, complete with a wet bar, fridge, and walkout access; whether you're hosting a crowd or housing loved ones, this space flexes to fit your lifestyle beautifully 5) Outdoor features are just as impressive, a covered deck, a 500 square foot Dura deck off the kitchen with gas and electrical roughed-in, and a professionally finished garage with custom flooring, cabinetry, and heating, all set on a beautifully maintained lot with a park just steps away and school bus routes throughout the neighbourhood. 3,422 above grade sq.ft. plus a finished basement. Visit our website for more detailed information.
Broker: FARIS TEAM REAL ESTATE
MLS®#: S12246718
Open House Times
Sunday, Jul 13th
1:30pm - 3:00pm
Property details
Parking:
14
Parking type:
-
Property type:
Detached
Heating type:
Forced Air
Style:
2-Storey
MLS Size:
3000-3500 sqft
Lot front:
105 Ft
Lot depth:
200 Ft
Listed on:
Jun 26, 2025
Show all details
Rooms
| Level | Name | Size | Features |
|---|---|---|---|
Main | Family Room | 13.7 x 11.7 ft | |
Second | Primary Bedroom | 23.7 x 14.7 ft | |
Basement | Recreation | 50.2 x 28.4 ft |
Show all
Instant estimate:
orto view instant estimate
$99,589
lower than listed pricei
High
$1,606,289
Mid
$1,550,411
Low
$1,495,077
Have a home? See what it's worth with an instant estimate
Use our AI-assisted tool to get an instant estimate of your home's value, up-to-date neighbourhood sales data, and tips on how to sell for more.







