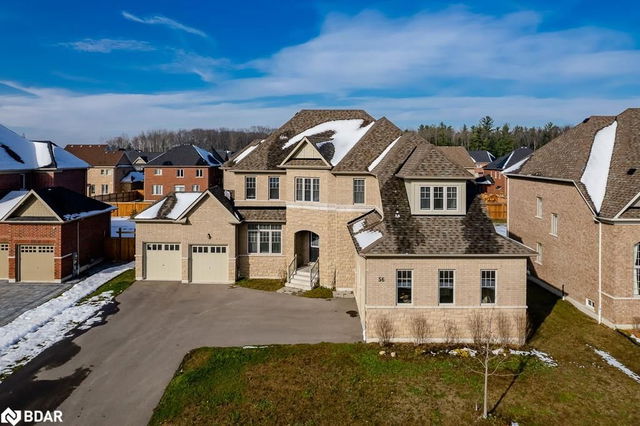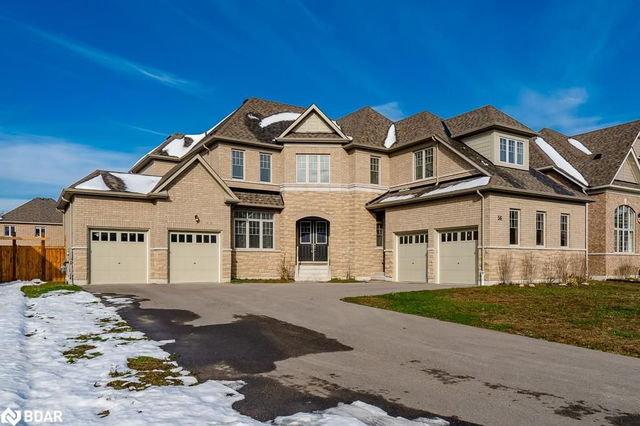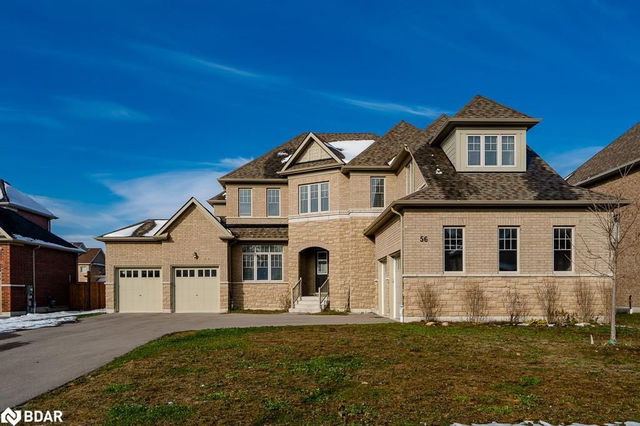56 Redmond Crescent




About 56 Redmond Crescent
56 Redmond Crescent is a Springwater detached house which was for rent. It was listed at $6000/mo in April 2023 but is no longer available and has been taken off the market (Unavailable).. This 4300-4300 Squa detached house has 5 beds and 6 bathrooms.
Nearby restaurants are few and far between. If you love coffee, you're not too far from McDonald's located at 450 Bayfield Street. Nearby grocery options: Joe's No Frills is a 5-minute drive. If you're an outdoor lover, detached house residents of 56 Redmond Cres, Springwater are a 5-minute drive from Sunnidale Park and minet's point park.
Getting around the area will require a vehicle, as the nearest transit stop is a York Region Transit BusStop (METRO RD / LENNOX AV) and is a 31-minute drive
© 2025 Information Technology Systems Ontario, Inc.
The information provided herein must only be used by consumers that have a bona fide interest in the purchase, sale, or lease of real estate and may not be used for any commercial purpose or any other purpose. Information deemed reliable but not guaranteed.