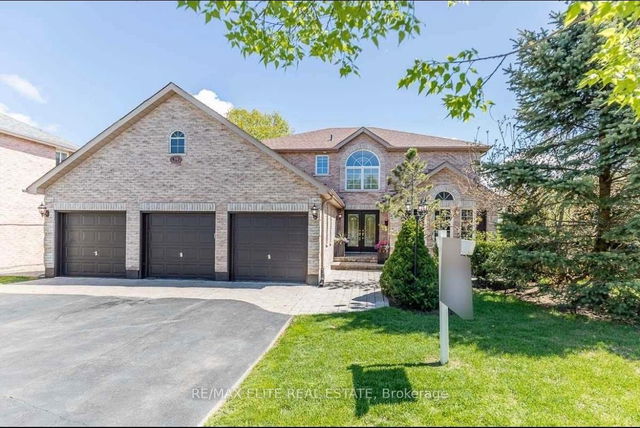Furnished
No
Lot size
-
Street frontage
-
Possession
Immediate
Price per sqft
$1.13 - $1.36
Hydro included
No
Parking Type
-
Style
2-Storey
See what's nearby
Description
Springwater's Upscale Subdivision. As Good As New 4 Bedrooms, 3 Baths. Lots Of Upgrades. 2nd Floor Laundry. Smooth Ceilings.
Broker: C.D.P. REAL ESTATE LIMITED
MLS®#: S12101740
Property details
Parking:
6
Parking type:
-
Property type:
Detached
Heating type:
Forced Air
Style:
2-Storey
MLS Size:
2500-3000 sqft
Listed on:
Apr 24, 2025
Show all details
Rooms
| Level | Name | Size | Features |
|---|---|---|---|
Second | Laundry | 7.9 x 5.0 ft | |
Main | Great Room | 20.3 x 10.9 ft | |
Second | Bedroom 2 | 14.9 x 12.9 ft |
Show all




