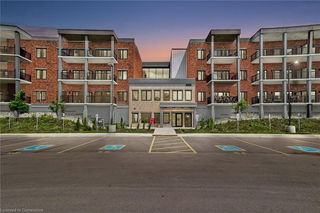Maintenance fees
$361.23
Locker
Owned
Exposure
N
Possession
90+ days
Price per sqft
$563 - $643
Taxes
$3,057.45 (2025)
Outdoor space
Balcony, Patio
Age of building
0-5 years old
See what's nearby
Description
Welcome to Unit 414 at The Brix, 121 Mary St, Creemore Discover modern condo living in the heart of Creemore, a vibrant four-season village renowned for its small-town charm, artisan shops, cafés, and restaurants. This thoughtfully designed 1bedroom + den, 1 bath suite offers an inviting open layout, a versatile den, and a spacious 90sq ft balcony ideal for relaxing or entertaining. The unit is currently occupied by AAA tenants who treat the home with great care. The lease runs until November 1, 2025, with flexibility for the tenants to stay or vacate with 60 days notice making this a turn-key investment or an excellent future residence. Inside, the condo features a sleek modern kitchen, open-concept living area, and a generously sized 4-piece bathroom. The den offers the perfect space for a home office or guest nook, while the primary bedroom provides a cozy retreat. Features you'll love: One underground parking space + one locker included Secure, stylish building with modern amenities Meticulously maintained by dream tenants Location highlights: Living in Creemore means embracing a lifestyle. Just a short drive from: Wasaga Beach spend summer days by the water on one of Ontario's most famous beaches Blue Mountain enjoy skiing, snowboarding, and après-ski in winter, with hiking, biking, and festivals in summer Local golf courses, trails, and vineyards that make this a true four-season playground Whether you're searching for a low-maintenance home base, a weekend getaway, or a smart investment, Unit 414 at The Brix offers the perfect blend of comfort, convenience, and community in one of Ontario's most desirable small towns.***
Broker: RE/MAX ABOUTOWNE REALTY CORP.
MLS®#: S12391199
Property details
Neighbourhood:
Parking:
2
Parking type:
Underground
Property type:
Comm Element Condo
Heating type:
Forced Air
Style:
1 Storey/Apt
Ensuite laundry:
Yes
MLS Size:
700-799 sqft
Listed on:
Sep 9, 2025
Show all details
Rooms
| Name | Size | Features |
|---|---|---|
Den | 8.3 x 6.9 ft | |
Kitchen | 10.1 x 10.0 ft | |
Primary Bedroom | 9.0 x 11.0 ft |
Show all
Instant estimate:
orto view instant estimate
$19,650
higher than listed pricei
High
$478,941
Mid
$469,550
Low
$417,084
Have a home? See what it's worth with an instant estimate
Use our AI-assisted tool to get an instant estimate of your home's value, up-to-date neighbourhood sales data, and tips on how to sell for more.
Elevator
Gym
Party Room
Outdoor Child Play Area
Visitor Parking
Included in Maintenance Fees
Parking







