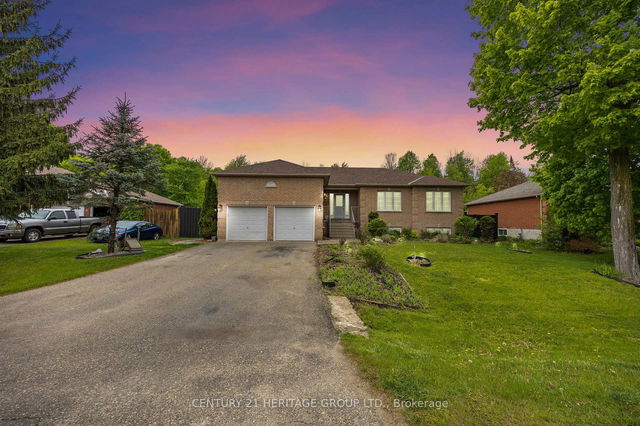Furnished
No
Lot size
-
Street frontage
-
Possession
2025-06-01
Price per sqft
$1.53 - $2.09
Hydro included
No
Parking Type
-
Style
Bungalow
See what's nearby
Description
Welcome to this bright and beautifully maintained 2-bedroom + den basement apartment, nestled in the peaceful and family-friendly community of Everett. Offering a generous layout, this apartment features two full bathrooms, providing added convenience and comfort for families or roommates. Enjoy 2 tandem parking spaces, your own private entrance and the convenience of separate in-suite laundry, giving you full independence and privacy. The open-concept living and dining areas are filled with natural light, creating a warm and welcoming atmosphere throughout. The versatile den is perfect for a home office, guest room, or extra storage. Located in a tranquil neighbourhood with easy access to nearby amenities *15 Minute drive to Honda* this home is ideal for those seeking a quiet lifestyle without compromising on space or functionality. All inclusive with internet!
Broker: CENTURY 21 HERITAGE GROUP LTD.
MLS®#: N12180190
Property details
Parking:
2
Parking type:
-
Property type:
Detached
Heating type:
Forced Air
Style:
Bungalow
MLS Size:
1100-1500 sqft
Listed on:
May 28, 2025
Show all details



