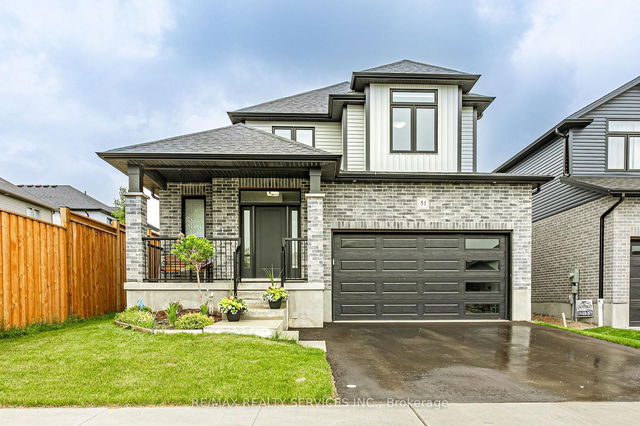Size
-
Lot size
367 sqft
Street frontage
-
Possession
2025-08-26
Price per sqft
$525 - $700
Taxes
$6,600 (2025)
Parking Type
-
Style
2-Storey
See what's nearby
Description
BEAUTIFUL FAMILY HOME WITH LEGAL BASEMENT APARTMENT WITH SEPERATE WALK-UP ENTRANCE. This beautifully finished 3-bedroom, 4-bathroom 2-storey home offers style, space, and in-law capability in one of Breslau's most desirable neighborhoods. The open-concept main level boasts a designer kitchen complete with stainless steel appliances, a custom in-drawer microwave, and an eat-in island with extra storageperfect for entertaining. The dining area overlooks the backyard and leads to a deck space ideal for outdoor gatherings. Upstairs, you'll find three spacious bedrooms, including a luxurious primary suite with a 4-piece ensuite featuring marbled flooring, a seamless shower design, and dual vanities with generous under-sink storage. The fully finished basement adds exceptional versatility with a second kitchen, 3-piece bathroom, expansive rec room, and abundant storageideal for extended family or guests. This move-in-ready gem combines modern finishes with thoughtful functionalitydont miss your chance to call it home!
Broker: RE/MAX TWIN CITY REALTY INC.
MLS®#: X12167065
Property details
Parking:
5
Parking type:
-
Property type:
Detached
Heating type:
Forced Air
Style:
2-Storey
MLS Size:
1500-2000 sqft
Lot front:
11 Ft
Lot depth:
32 Ft
Listed on:
May 22, 2025
Show all details
Rooms
| Level | Name | Size | Features |
|---|---|---|---|
Basement | Kitchen | 9.3 x 9.5 ft | |
Main | Foyer | 6.3 x 8.0 ft | |
Basement | Utility Room | 13.0 x 6.8 ft |
Show all
Instant estimate:
orto view instant estimate
$37,738
higher than listed pricei
High
$1,121,835
Mid
$1,087,638
Low
$1,062,710
Have a home? See what it's worth with an instant estimate
Use our AI-assisted tool to get an instant estimate of your home's value, up-to-date neighbourhood sales data, and tips on how to sell for more.







