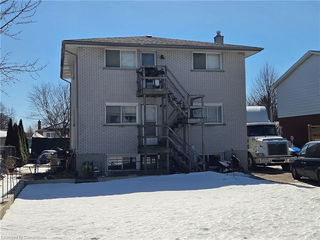Size
2000 sqft
Lot size
3931 sqft
Street frontage
-
Possession
-
Price per sqft
$535
Taxes
$4,923 (2024)
Parking Type
-
Style
Two Story
See what's nearby
Description
This updated (approx) 2800 sqft home features a legal basement
suite for rental income. Located in a charming neighbourhood,
the open-concept main floor boasts 9-foot ceilings, a spacious
great room with natural light, and hardwood floors. The
updated kitchen with quartz counter tops and tile flooring
flows into a dining area leading to the backyard. The legal
basement suite includes a kitchen, 2
bedrooms, a bathroom, and laundry, with a separate entrance
for privacy. Upstairs, you'll find four bright bedrooms,
including the large primary suite. Conveniently located near
schools, a community centre, and within 20 minutes drive to
Waterloo University, Guelph, Cambridge, Kitchener, and the GO
station. Book your viewing today!
Broker: TORONTO REAL ESTATE REALTY PLUS INC.
MLS®#: 40709177
Property details
Parking:
4
Parking type:
-
Property type:
Detached
Heating type:
Forced Air
Style:
Two Story
MLS Size:
2000 sqft
Lot front:
34 Ft
Lot depth:
115 Ft
Listed on:
Mar 20, 2025
Show all details
Rooms
| Level | Name | Size | Features |
|---|---|---|---|
Main | Kitchen | 3.76 x 3.51 ft | |
Second | Bedroom | 4.42 x 3.48 ft | |
Main | Great Room | 5.49 x 4.44 ft |
Instant estimate:
Not Available
Insufficient data to provide an accurate estimate
i
High-
Mid-
Low-







