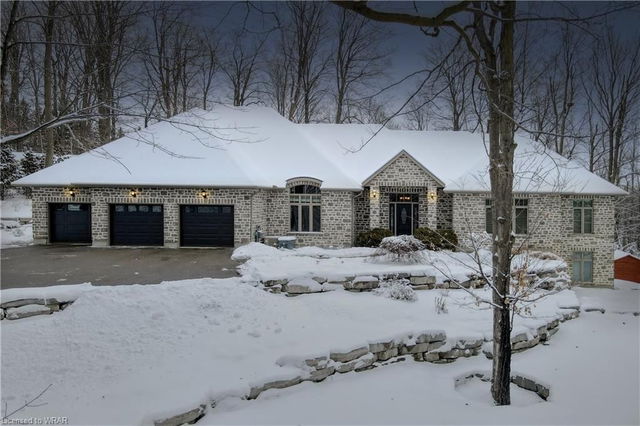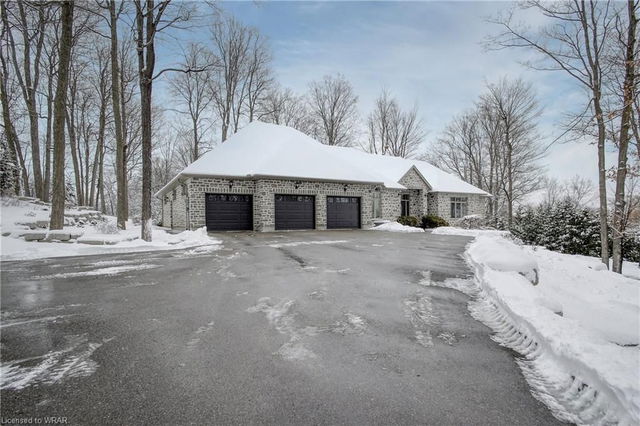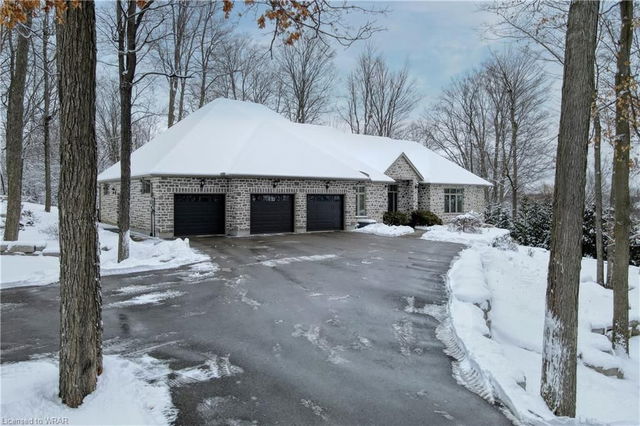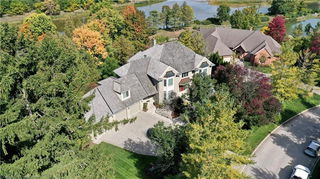5 Kraftwood Place




About 5 Kraftwood Place
5 Kraftwood Place is a Waterloo detached house which was for sale, near Kraft Dr.. Asking $2895000, it was listed in January 2023, but is no longer available and has been taken off the market (Unavailable).. This 39029 Squa detached house has 2+3 beds and 4 bathrooms.
5 Kraftwood Place, Woolwich is only a 25 minute walk from Tim Hortons for that morning caffeine fix. For grabbing your groceries, America Latina Grocery & Eatery is only a 27 minute walk. Love being outside? Look no further than Bingemans, Civic Centre Park or Kiwanis Park, which are only steps away from 5 Kraftwood Place, Woolwich.
Getting around the area will require a vehicle, as there are no nearby transit stops.
© 2025 Information Technology Systems Ontario, Inc.
The information provided herein must only be used by consumers that have a bona fide interest in the purchase, sale, or lease of real estate and may not be used for any commercial purpose or any other purpose. Information deemed reliable but not guaranteed.
- 4 bedroom houses for sale in Woolwich
- 2 bedroom houses for sale in Woolwich
- 3 bed houses for sale in Woolwich
- Townhouses for sale in Woolwich
- Semi detached houses for sale in Woolwich
- Detached houses for sale in Woolwich
- Houses for sale in Woolwich
- Cheap houses for sale in Woolwich
- 3 bedroom semi detached houses in Woolwich
- 4 bedroom semi detached houses in Woolwich
