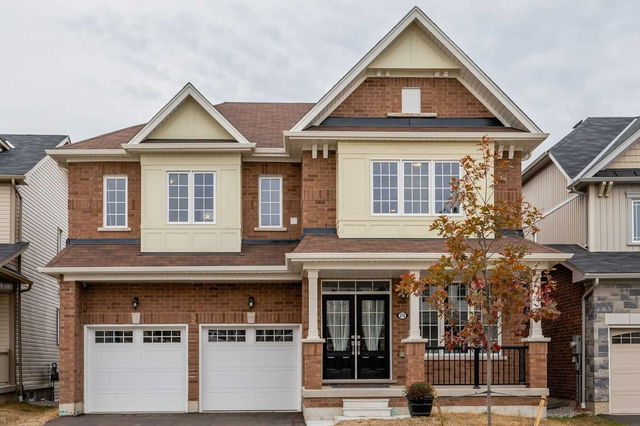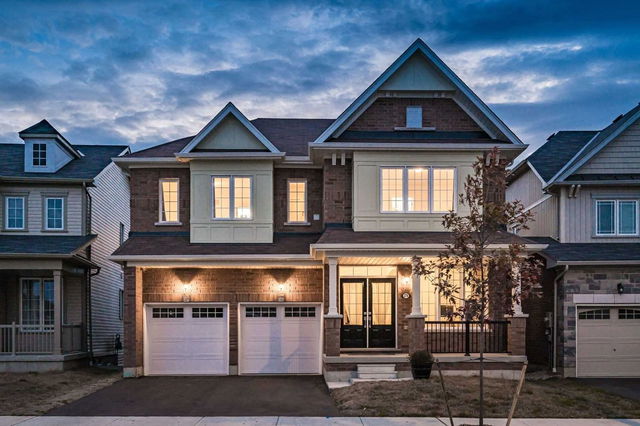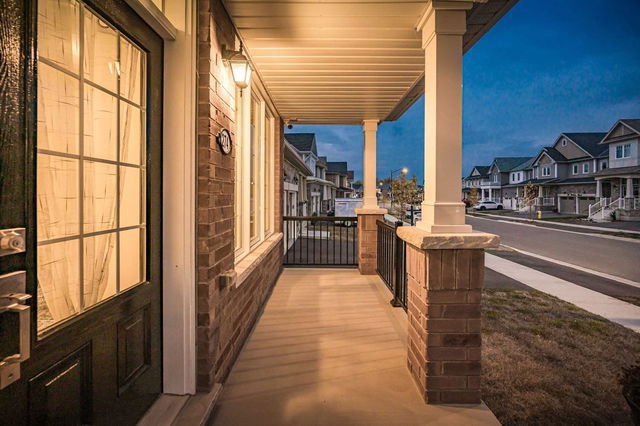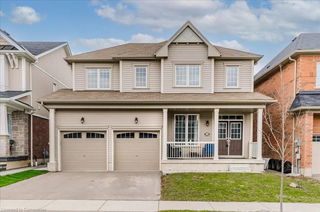274 Dolman Street




About 274 Dolman Street
274 Dolman St is a Breslau detached house which was for sale right off Woolwich St To Dolman St. Listed at $1400000 in October 2022, the listing is no longer available and has been taken off the market (Expired) on 31st of December 2022. 274 Dolman St has 4 beds and 4 bathrooms.
274 Dolman St, Woolwich is a 14-minute walk from Tim Hortons for that morning caffeine fix. For groceries there is America Latina Grocery & Eatery which is only a 29 minute walk. If you're an outdoor lover, detached house residents of 274 Dolman St, Woolwich are a 22-minute walk from Bingemans, Victoria Park and McLennan Park.
Getting around the area will require a vehicle, as the nearest transit stop is a "MiWay" BusStop ("Rosehurst Dr At Terragar Blvd") and is a 65-minute drive
- 4 bedroom houses for sale in Woolwich
- 2 bedroom houses for sale in Woolwich
- 3 bed houses for sale in Woolwich
- Townhouses for sale in Woolwich
- Semi detached houses for sale in Woolwich
- Detached houses for sale in Woolwich
- Houses for sale in Woolwich
- Cheap houses for sale in Woolwich
- 3 bedroom semi detached houses in Woolwich
- 4 bedroom semi detached houses in Woolwich



