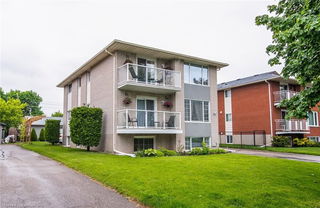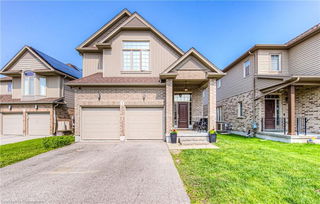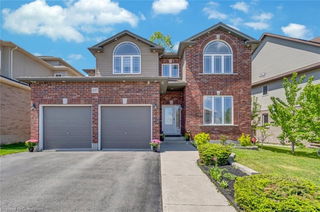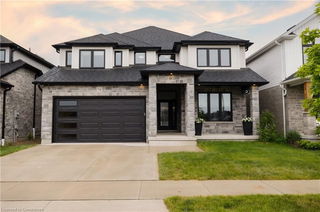This exceptional family home is nestled in a highly sought-after, newer subdivision where timeless design meets everyday functionality. With lush greenspace, a pond, and the Grand River as its backdrop, this residence offers the serenity of nature with the convenience of nearby schools, parks, and scenic walking trails. A welcoming covered front porch sets the stage for what awaits inside- a home that is both spacious and bright, thoughtfully designed with family living in mind. The main level unfolds with a graceful flow, beginning with a formal living room that features hardwood flooring, a gas fireplace, and expansive windows that frame breathtaking views of the natural landscape beyond. The heart of the home is the stunning kitchen, where crisp white cabinetry, modern appliances, and a central island with a breakfast bar create a space that is as beautiful as it is functional. Adjacent to the kitchen, a versatile office nook adds convenience- ideal as a home workspace, additional pantry area, or even a charming coffee bar. The open kitchen and dining arrangement creates a space that is perfect for both casual family meals and entertaining. Sliders lead to a great-sized upper deck, where you can enjoy your morning coffee or evening sunsets with uninterrupted views of the greenspace. A stylish powder room and a practical mudroom with interior access to the double garage complete the main floor. The second level offers 4 spacious bedrooms, including a luxurious primary suite with a large walk-in closet and a 4 piece ensuite boasting a soaker tub and separate glass-enclosed shower. A 4 piece bathroom and upper-level laundry room add ease to the everyday routine. The unspoiled walk-out basement presents endless possibilities, whether you envision a custom recreation space, additional bedrooms, or a private in-law suite. Offering the perfect blend of elegance, comfort, and thoughtful design, this home is a true gem!







