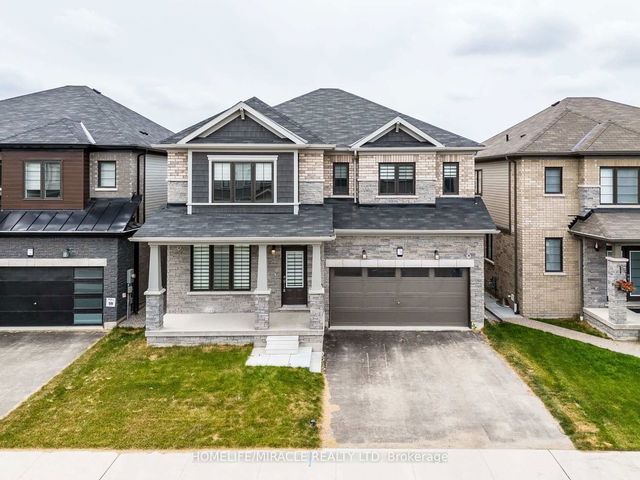Size
-
Lot size
4158 sqft
Street frontage
-
Possession
Flexible
Price per sqft
$343 - $400
Taxes
$5,385.95 (2024)
Parking Type
-
Style
2-Storey
See what's nearby
Description
Scenic views, flexible living, and thoughtful design come together in this standout Breslau home. Purpose-built for multi-generational living, the 550 sq. ft. in-law suite features its own kitchen, 3-piece bath, living space, and private patio-ideal for extended family, long-term guests, or added income potential. Backing onto protected, treed greenspace with access to Grand River trails, this property offers privacy and connection to nature in a quiet, commuter-friendly setting. Inside, the main floor is bright and open, with large windows that frame forest views and hard-surface flooring throughout. The kitchen provides excellent storage and seamless flow to both the dining and living areas-perfect for casual evenings or entertaining. A spacious upper deck invites morning coffee or end-of-day unwinding. Upstairs, the primary bedroom includes a walk-in closet and an ensuite with double sinks, soaker tub, and a walk-in shower. Two additional bedrooms and a full bath offer versatility for family life or work-from-home needs. With over 3000 sq. ft. of finished including a fully finished lower level, and direct outdoor access, this is a rare opportunity to live well-and live surrounded by nature.
Broker: RE/MAX TWIN CITY REALTY INC.
MLS®#: X12159819
Property details
Parking:
4
Parking type:
-
Property type:
Detached
Heating type:
Forced Air
Style:
2-Storey
MLS Size:
3000-3500 sqft
Lot front:
42 Ft
Lot depth:
99 Ft
Listed on:
May 20, 2025
Show all details
Rooms
| Level | Name | Size | Features |
|---|---|---|---|
Lower | Kitchen | 12.8 x 4.6 ft | |
Second | Bedroom 2 | 17.4 x 12.8 ft | |
Main | Living Room | 12.3 x 17.2 ft |
Show all
Instant estimate:
orto view instant estimate
$12,262
higher than listed pricei
High
$1,249,346
Mid
$1,211,262
Low
$1,183,500
Have a home? See what it's worth with an instant estimate
Use our AI-assisted tool to get an instant estimate of your home's value, up-to-date neighbourhood sales data, and tips on how to sell for more.





