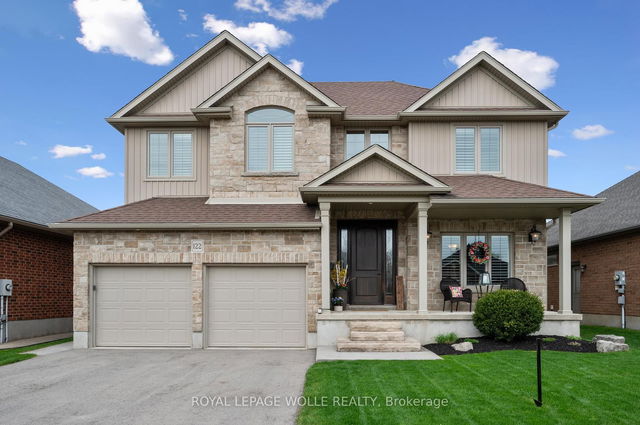Size
-
Lot size
4131 sqft
Street frontage
-
Possession
Flexible
Price per sqft
$488 - $610
Taxes
$1,201.84 (2023)
Parking Type
-
Style
2-Storey
See what's nearby
Description
Welcome to this stunning, custom built two-story home; fully finished & move in ready! Open concept layout, upgraded tile hardwood flooring throughout, 9' high ceilings &large windows. The Kitchen features floor to ceiling custom cabinetry, undercabinet lighting, a custom hood fan, quartz countertops, a custom pull-out recycling centre, stainless steel appliances, & a walk-in pantry. The Family Room off the kitchen has a stepped ceiling crown molding, & a linear electric fireplace w/ stone veneer stained mantel. Off the Dining Room there are sliding doors leading to the fully sodded backyard, which includes a covered, composite deck & a gas BBQ line. There are walk-in closets in each of the larger bedrooms, & upgraded shelving in the primary bedroom closet. The Ensuite bath features a free-standing soaker tub a tile shower. This home showcases upgraded trim throughout, smart home features, energy star efficiency, a fully insulated 2 car garage & a complete appliance package.
Broker: REAL BROKER ONTARIO LTD.
MLS®#: X6013412
Property details
Parking:
4
Parking type:
-
Property type:
Detached
Heating type:
Forced Air
Style:
2-Storey
MLS Size:
2000-2500 sqft
Lot front:
39 Ft
Lot depth:
105 Ft
Listed on:
May 18, 2023
Show all details






