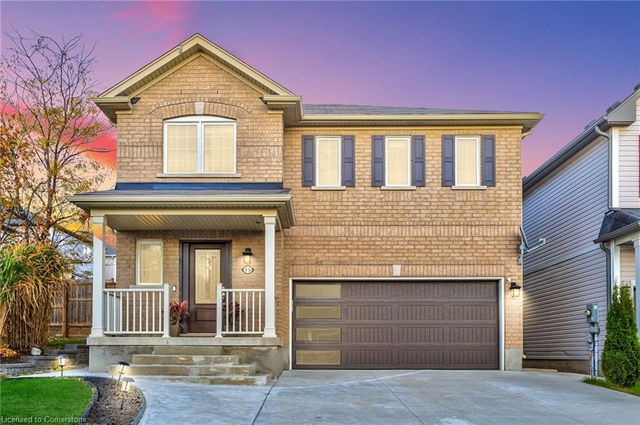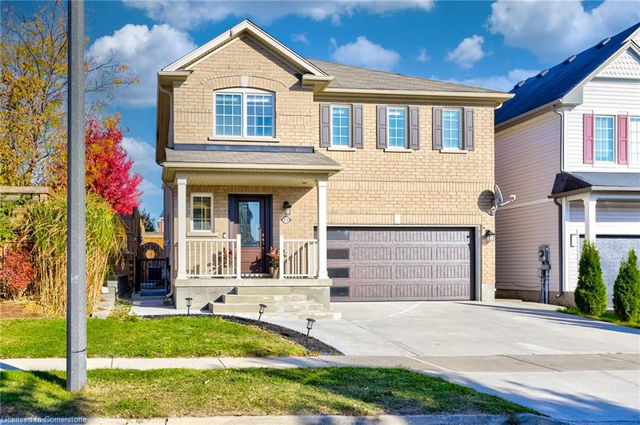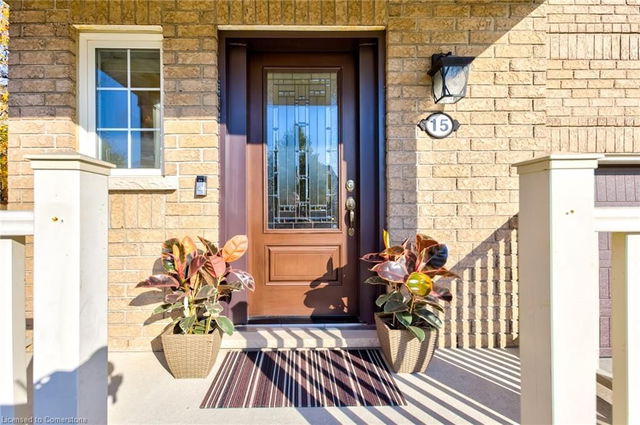Property Details
Heating Type:
Forced Air
Parking:
4
Parking Type:
NA
Property Type:
Detached
Lot Front:
11.58 M
Lot Depth:
30.18 M
Virtual Tour:
NA



15 Staines St is in the city of Woolwich. This property is conveniently located near the intersection of Square One. , and the city of Bloomingdale is also a popular area in your vicinity.
Nearby restaurants are few and far between. If you love coffee, you're not too far from Tim Hortons located at 1475 Victoria Street N. For grabbing your groceries, America Latina Grocery & Eatery is a 4-minute drive. Love being outside? Look no further than Bingemans, Victoria Park or McLennan Park, which are only steps away from 15 Staines St, Woolwich.
Getting around the area will require a vehicle, as the nearest transit stop is a "MiWay" BusStop ("Rosehurst Dr At Terragar Blvd") and is a 65-minute drive