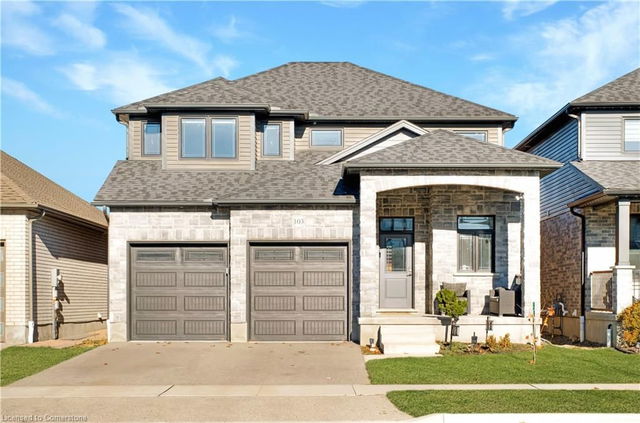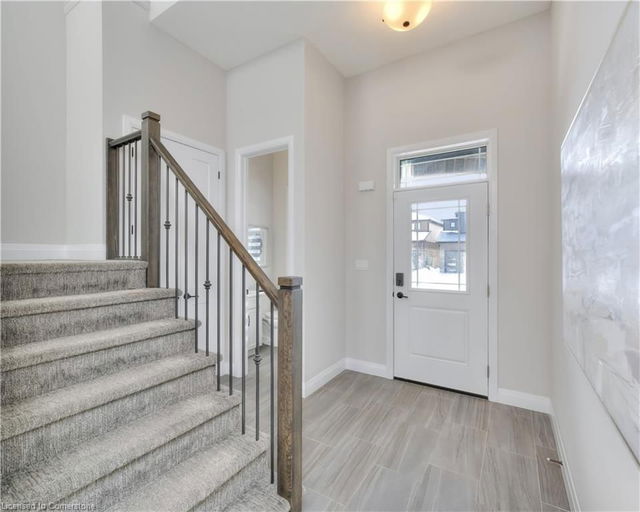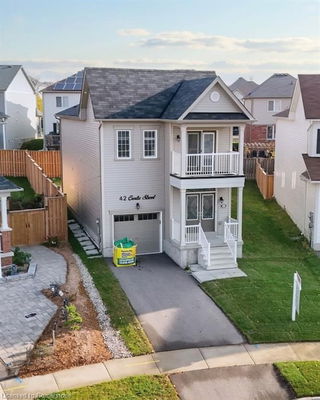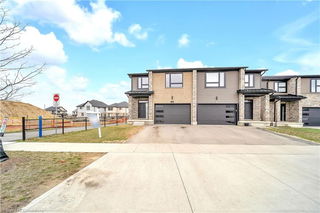103 Tristan Crescent




About 103 Tristan Crescent
103 Tristan Crescent is a Breslau detached house which was for sale. It was listed at $949900 in February 2025 but is no longer available and has been taken off the market (Sold Conditional) on 7th of April 2025.. This detached house has 3 beds, 3 bathrooms and is 1916 sqft.
For groceries or a pharmacy you'll likely need to hop into your car as there is not much near this detached house.
Getting around the area will require a vehicle, as the nearest transit stop is a Bus Stop (Shirley / Riverview) and is a 27-minute walk
© 2025 Information Technology Systems Ontario, Inc.
The information provided herein must only be used by consumers that have a bona fide interest in the purchase, sale, or lease of real estate and may not be used for any commercial purpose or any other purpose. Information deemed reliable but not guaranteed.
- 4 bedroom houses for sale in Woolwich
- 2 bedroom houses for sale in Woolwich
- 3 bed houses for sale in Woolwich
- Townhouses for sale in Woolwich
- Semi detached houses for sale in Woolwich
- Detached houses for sale in Woolwich
- Houses for sale in Woolwich
- Cheap houses for sale in Woolwich
- 3 bedroom semi detached houses in Woolwich
- 4 bedroom semi detached houses in Woolwich



