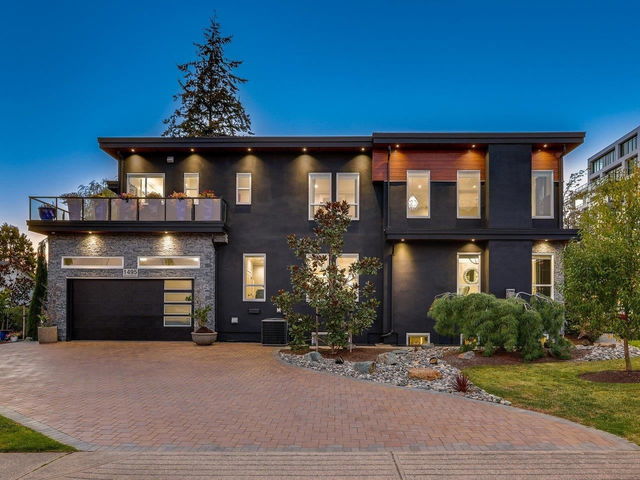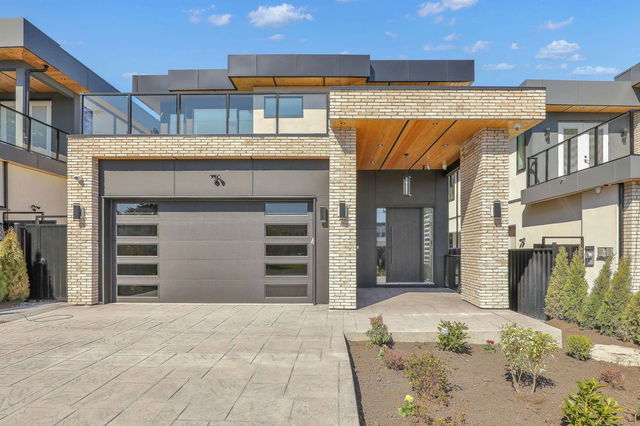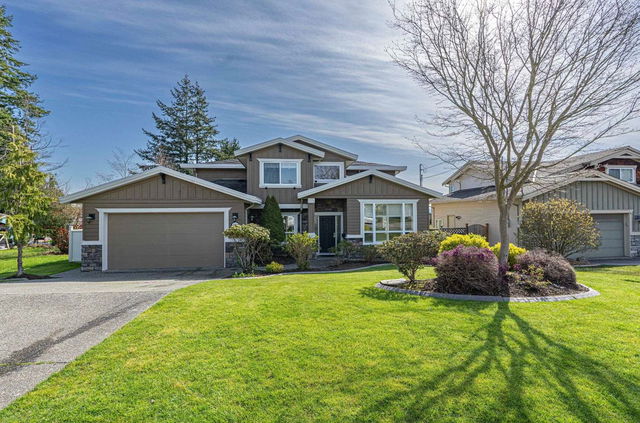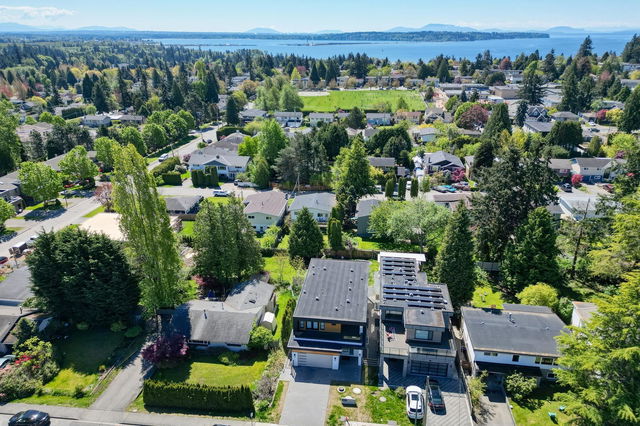| Level | Name | Size | Features |
|---|---|---|---|
Main | Foyer | 11.33 x 26.00 ft | |
Main | Kitchen | 18.75 x 21.58 ft | |
Main | Family Room | 13.75 x 16.67 ft |
15673 Thrift Avenue
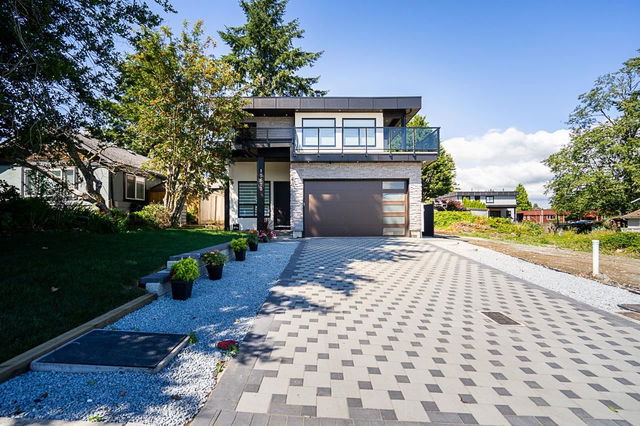
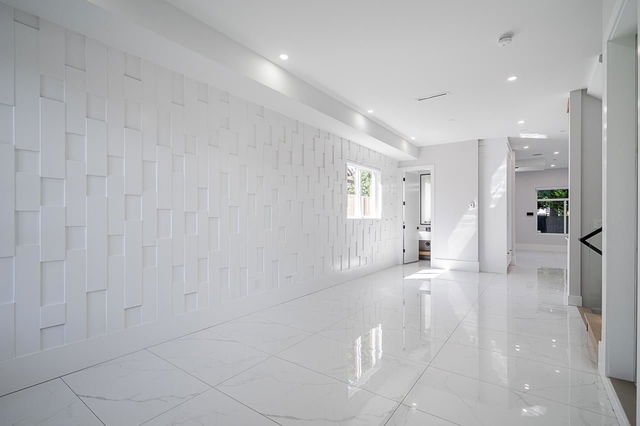
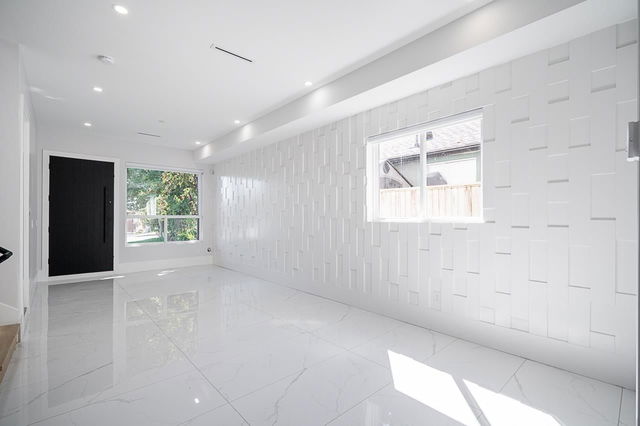

About 15673 Thrift Avenue
Located at 15673 Thrift Avenue, this White Rock detached house is available for sale. 15673 Thrift Avenue has an asking price of $2595000, and has been on the market since December 2024. This detached house has 4+3 beds, 8 bathrooms and is 4615 sqft.
Groceries can be found at Red Rooster Food Store which is only a 6 minute walk and you'll find Peace Arch Matemity Clinic a 4-minute walk as well. If you're in the mood for some entertainment, White Rock Playhouse Theatre is not far away from 15673 Thrift Ave, White Rock. For nearby green space, MacCaud Park and Goggs Park could be good to get out of your detached house and catch some fresh air or to take your dog for a walk. As for close-by schools, Peace Arch Elementary Park is a 5-minute walk from 15673 Thrift Ave, White Rock.
Living in this detached house is easy. There is also Eastbound Russell Ave @ Lee St Bus Stop, nearby, with route Ocean Park/white Rock Centre nearby.

Disclaimer: This representation is based in whole or in part on data generated by the Chilliwack & District Real Estate Board, Fraser Valley Real Estate Board or Greater Vancouver REALTORS® which assumes no responsibility for its accuracy. MLS®, REALTOR® and the associated logos are trademarks of The Canadian Real Estate Association.
- 4 bedroom houses for sale in White Rock
- 2 bedroom houses for sale in White Rock
- 3 bed houses for sale in White Rock
- Townhouses for sale in White Rock
- Semi detached houses for sale in White Rock
- Detached houses for sale in White Rock
- Houses for sale in White Rock
- Cheap houses for sale in White Rock
- 3 bedroom semi detached houses in White Rock
- 4 bedroom semi detached houses in White Rock
