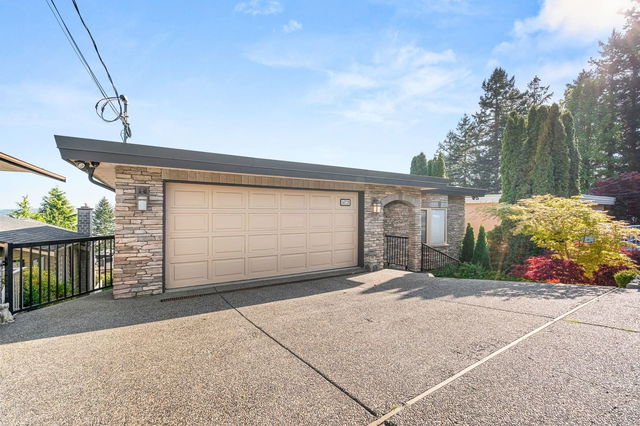This ones a STUNNER! Substantially renovated (2017) custom home offers unobstructed 180-degree views of the Pacific Ocean & Mount Baker. From the moment you step inside, the grand entryway sets the tone—framing stunning views & seamless access to the open-concept main floor. The gourmet kitchen is a chef’s dream, complete w/ quartz countertops, SS appliances w/gas range & bonus pantry area. Large sundeck off kitchen, perfect for entertaining or simply soaking in the views. Designed with luxury & ease in mind, this home features an elevator w/ access to all levels. The primary suite is a sanctuary of its own, offering ocean vistas & a 5PC ensuite. Rare Double Lot (50 X 120) w/ south facing yard featuring stamped patio & artificial turf/putting green. Book your appointment to view today!








