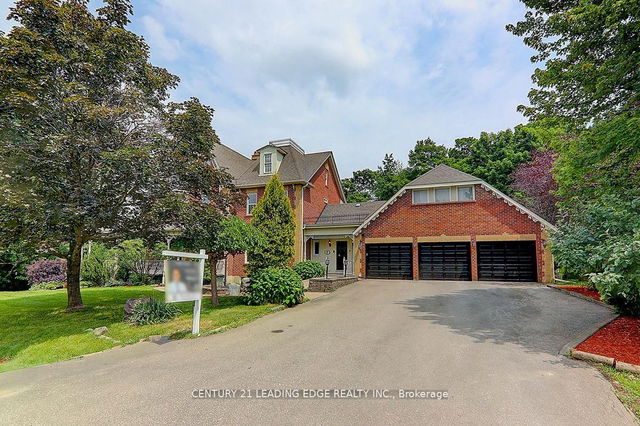Size
-
Lot size
2.44 Acres
Street frontage
-
Possession
Flexible
Price per sqft
$530 - $757
Taxes
$13,488 (2024)
Parking Type
-
Style
Bungalow
See what's nearby
Description
Discover a serene retreat sprawled across approximately 2 acres of lush land, nestled against the tranquil backdrop of a regional forest. This exquisite 5,400 sq. ft. residence, featuring two levels, a three-car garage and a splendid outdoor swimming pool, perfect for relaxation and entertaining. In 2011, this home underwent a comprehensive renovation, utilizing only the finest materials to create an exceptional living space. Cast iron front gate and fence (2012), Roof replacement (2017), and so on (see The Attachment). Grand foyer adorned with a stunning 13 ft. cathedral ceiling, elegant marble floor. The expansive Living room boasts hardwood floors, Cathedral Ceiling. Experience culinary bliss in the open-concept chef's dream kitchen, showcasing granite countertops, a magnificent 3.0 x 1.5 m granite island, and floor-to-ceiling cabinets, equipped with a Sub Zero refrigerator, Miele stove, built-in oven, steamer, and a wine fridge. Dine in style with large windows framing the forest view. Crown moldings, hardwood floors throughout. Architectural columns add a touch of sophistication to this house. Retreat to the luxurious primary bedroom featuring a private en-suite, a generous walk-in Her and His closets and breathtaking forest views. Spanning 2,700 sq. ft Lower Level is mostly above-ground level offers: Rec -billiard room equipped with a full wet bar, Home Office , Gym, Sauna With 4 PC, Family Room, 2 Laundry Room, Storages. A well-appointed bedroom with a window and closet, accompanied by a luxurious 5PC bathroom featuring heated floors.
Broker: BEDFORD REALTY INC.
MLS®#: N11992179
Property details
Parking:
13
Parking type:
-
Property type:
Detached
Heating type:
Forced Air
Style:
Bungalow
MLS Size:
3500-5000 sqft
Lot front:
252 Ft
Lot depth:
421 Ft
Listed on:
Feb 27, 2025
Show all details
Rooms
| Level | Name | Size | Features |
|---|---|---|---|
Basement | Laundry | 15.4 x 7.0 ft | Gas Fireplace, W/O To Deck, Cathedral Ceiling |
Main | Kitchen | 25.9 x 15.0 ft | Moulded Ceiling, Large Window, Pot Lights |
Main | Bedroom | 18.9 x 11.9 ft | Modern Kitchen, Centre Island, Pantry |
Show all
Instant estimate:
orto view instant estimate
$151,521
lower than listed pricei
High
$2,595,197
Mid
$2,498,479
Low
$2,391,871
Pool





