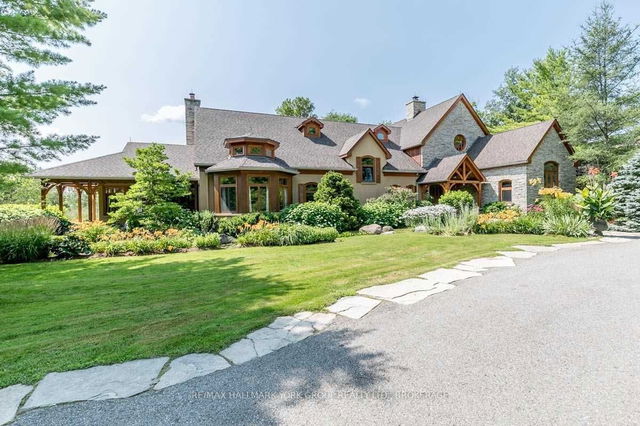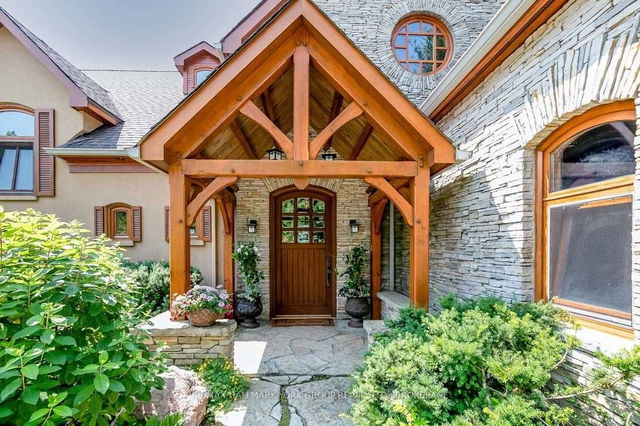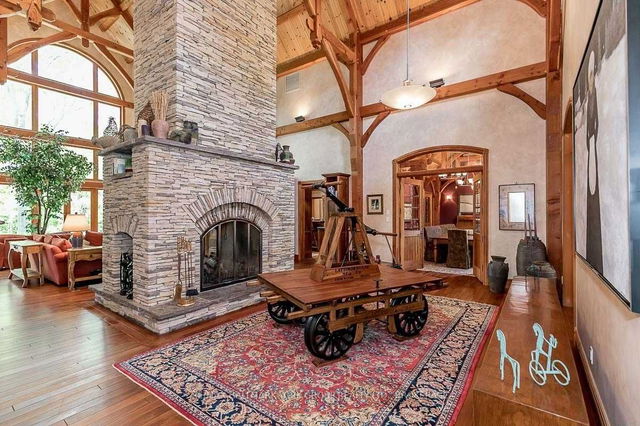16496 Ninth Line




About 16496 Ninth Line
16496 Ninth Line is a Whitchurch-Stouffville detached house which was for sale, near Ninth Line and Vivian Road. Listed at $8950000 in February 2023, the listing is no longer available and has been taken off the market (Expired) on 3rd of June 2023. 16496 Ninth Line has 6 beds and 11 bathrooms. 16496 Ninth Line resides in the Whitchurch-Stouffville Rural Whitchurch-Stouffville neighbourhood, and nearby areas include Mount Albert and Rural Uxbridge.
16496 Ninth Line, Whitchurch-Stouffville is a 4-minute drive from Tim Hortons for that morning caffeine fix. For grabbing your groceries, Wendy's One Stop Shop is a 5-minute drive. Love being outside? Look no further than Magic Hill Farm, Eldred King Woodlands or Stouffville Conservation Area, which are only steps away from 16496 Ninth Line, Whitchurch-Stouffville.
Getting around the area will require a vehicle, as the nearest transit stop is a York Region Transit BusStop (MOUNT ALBERT RD / KENNEDY RD) and is a 10-minute drive
- 4 bedroom houses for sale in Rural Whitchurch-Stouffville
- 2 bedroom houses for sale in Rural Whitchurch-Stouffville
- 3 bed houses for sale in Rural Whitchurch-Stouffville
- Townhouses for sale in Rural Whitchurch-Stouffville
- Semi detached houses for sale in Rural Whitchurch-Stouffville
- Detached houses for sale in Rural Whitchurch-Stouffville
- Houses for sale in Rural Whitchurch-Stouffville
- Cheap houses for sale in Rural Whitchurch-Stouffville
- 3 bedroom semi detached houses in Rural Whitchurch-Stouffville
- 4 bedroom semi detached houses in Rural Whitchurch-Stouffville