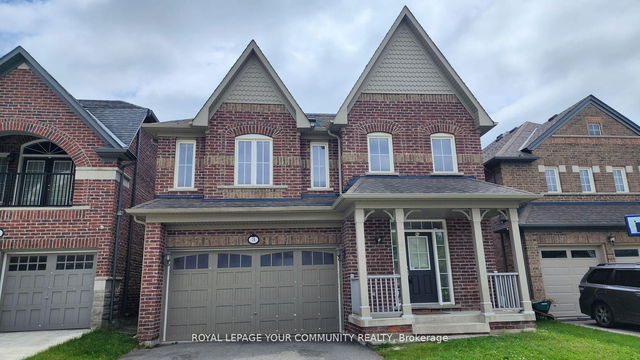Furnished
No
Lot size
-
Street frontage
-
Possession
Immediate
Price per sqft
-
Hydro included
No
Parking Type
-
Style
2-Storey
See what's nearby
Description
***A Cutting Edge Retreat!*** 3 Bedroom Plus Office, 4 Bath,. Smooth Ceiling Through Out. Open Concept Kitchen Offers Upgraded Cabinets, Granite Countertop, Centre Island, Breakfast Bar, Pantry Space For Easy access To Your Ingredients! Inviting Sunroom To Enjoy Your Morning Coffee! A Versatile Office Space Perfect For A Home Occupation With Windows & Shelves designed for displaying Or Organizing Items. Generously Sized Primary Bedroom With 4pc Ensuite, W/I Closet & B/I Shelves, Bright Second & Third Bedrooms With Semi Ensuite, Large Windows & Closets With B/I Shelves & Drawers. A Finished Basement With A Full Kitchen For Hosting Family Gathering Or Easy Meal Prep After Long Work Hours. Lots Of B/I storage & Cabinetry With Doors & Drawers Found In Kitchen, Living Room, Bathrooms, And Basement. Steps To Gormley Station, Close To 404, Shopping. *Don't Pass Up This Chance!*
Broker: CENTURY 21 HERITAGE GROUP LTD.
MLS®#: N12071181
Property details
Parking:
6
Parking type:
-
Property type:
Detached
Heating type:
Forced Air
Style:
2-Storey
MLS Size:
-
Listed on:
Apr 9, 2025
Show all details
Rooms
| Level | Name | Size | Features |
|---|---|---|---|
Basement | Recreation | 15.3 x 14.0 ft | |
Ground | Kitchen | 15.4 x 10.2 ft | |
Second | Primary Bedroom | 13.5 x 11.6 ft |
Show all







