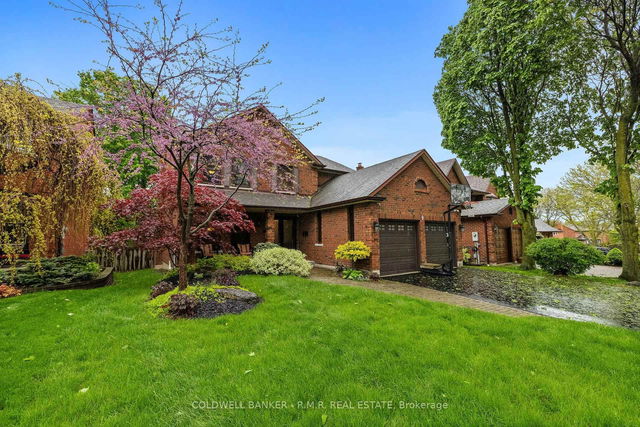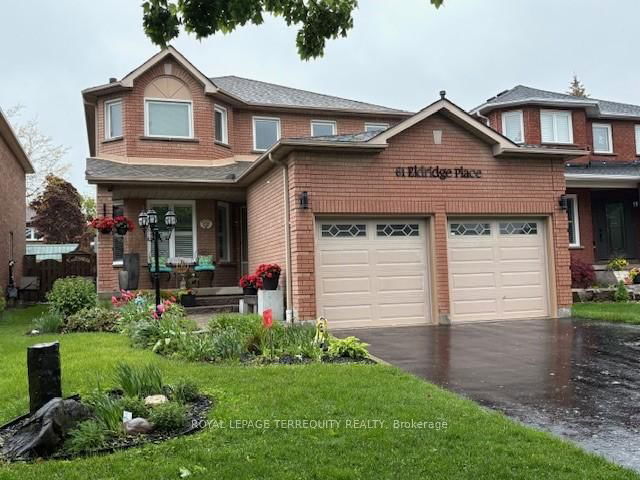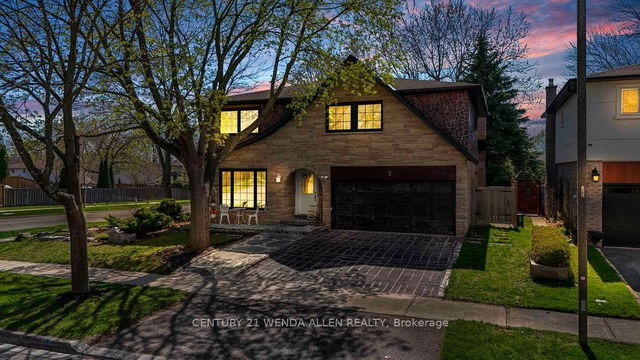Step inside this spacious and well-maintained 4-bedroom, 4-bathroom 2-storey home with a finished basement, 2-car garage, and a fully fenced backyard featuring a hot tub, gazebo, and garden shed. The main floor offers a bright formal dining room with oversized windows, a cozy living room with a built-in entertainment unit and sliding door to covered deck, and an eat-in kitchen with quartz countertops, stainless steel appliances, a bay window, skylight, and a second walkout to the deck. A dedicated home office with double windows, a 2-piece powder room, and a convenient main floor laundry room with quartz counter, front-load washer and dryer, and garage access complete the main level. Venture upstairs to the primary bedroom that features engineered hardwood, a walk-in closet, and a luxurious 4-piece ensuite with tile floors, a double vanity, and tile shower. Three additional bedrooms with engineered hardwood and a 4-piece main bath with a tub/shower combo provide ample space for family or guests. The finished basement includes an inviting rec room with engineered hardwood, a built-in serving area with bar fridge and rough-in for a wet bar sink. The updated 3-piece bathroom with tiled shower and new vanity. Additional usable space include the cold cellar and utility room that offers space for an in-home gym.The home offers a gas furnace and humidifier unit (2018), air conditioner (2018), windows (2009), roof (2014), 100 amp electrical panel with 40 amp sub-panel for hot tub. Located in a quiet, family-friendly Pringle Creek neighbourhood close to schools, parks, and amenities, this home is move-in ready and offers comfort, style, and room to grow.







