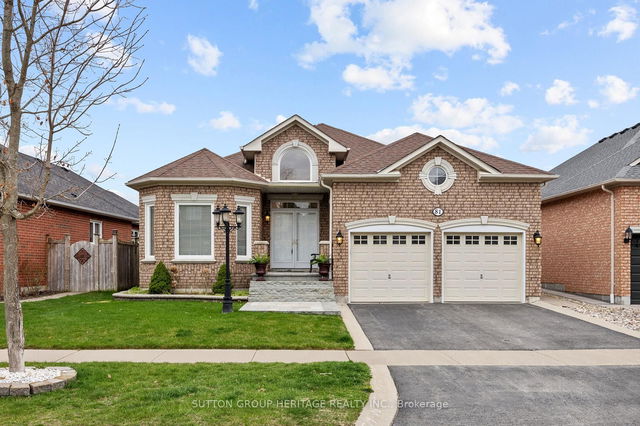Size
-
Lot size
5705 sqft
Street frontage
-
Possession
Flexible
Price per sqft
$620 - $827
Taxes
$8,032 (2024)
Parking Type
-
Style
Bungalow-Raised
See what's nearby
Description
Stunning, bright, all-brick, 1912 sq.ft. bungalow in an unbeatable, sought-after neighbourhood. Welcome to 81 Sonley Drive, with welcoming curb appeal, natural stone landscaping and double front doors. Step inside to a spacious foyer with vaulted ceiling and double closet. Look no further and call this home. Boasts quality finishes throughout, including 9-foot ceilings, hardwood and ceramic floors, 6 foot baseboards, California shutters, granite counters, gas fireplace, transom windows over the front doors and back sliding glass doors. So much to highlight!! No neighbours behind, pot lights throughout, high-end Maytag appliances - front-load washer/dryer, ice-maker bottom freezer fridge, gas stove with double door oven, quiet run dishwasher. That's only upstairs. The basement offers another 1912 sq.ft. of open concept space, with a separate entrance to the outside. A potential in-law suite or accessory apartment with the same high quality finishes. Extra height double car garage can accommodate hydraulic or storage lift for car, and features practical shelving throughout. Located close to all amenities, yet tucked in to an exclusive enclave of homes. Easy access to 407 and 401. Public transit nearby. Great schools. A wonderful blend of comfort, style, space and potential awaits you.
Broker: SUTTON GROUP-HERITAGE REALTY INC.
MLS®#: E12117137
Property details
Parking:
6
Parking type:
-
Property type:
Detached
Heating type:
Forced Air
Style:
Bungalow-Raised
MLS Size:
1500-2000 sqft
Lot front:
50 Ft
Lot depth:
115 Ft
Listed on:
May 1, 2025
Show all details
Rooms
| Level | Name | Size | Features |
|---|---|---|---|
Main | Bathroom | 7.9 x 7.6 ft | |
Main | Kitchen | 10.8 x 10.5 ft | |
Main | Bathroom | 6.6 x 7.7 ft |
Show all
Instant estimate:
orto view instant estimate
$5,361
lower than listed pricei
High
$1,277,118
Mid
$1,234,539
Low
$1,168,464







