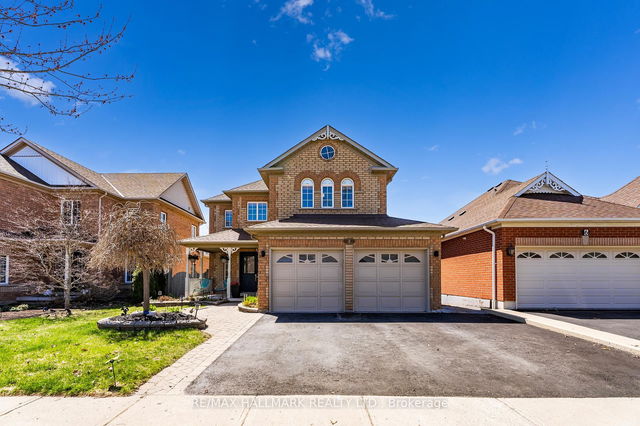Size
-
Lot size
4602 sqft
Street frontage
-
Possession
2025-06-30
Price per sqft
$525 - $700
Taxes
$7,578.34 (2024)
Parking Type
-
Style
2-Storey
See what's nearby
Description
Gorgeous All-Brick 3+1 Bedroom Home with Walk-Out Basement, Backing Onto a Tranquil Treed Pathway and Lush Greenspace. A Newly Tiled Foyer, Interlock Walkway, and Elegant Double Door Entry Set the Tone for This Impeccably Maintained Residence. The Main Floor Features Rich Dark Flooring and a Vaulted Ceiling in the Bright, Open-Concept Family Room. The Kitchen Boasts Brand New Quartz Countertops and Walks Out to a 16x12 Ft Covered Deck with Skylights, Roller Shades, and a Built-In Outdoor Entertainment System Perfect for Relaxing or Hosting Guests. Upstairs Bathrooms Have Been Beautifully Updated, Along with a Freshly Renovated Powder Room. The Light-Filled Walk-Out Basement Offers a Versatile 4th Bedroom or Playroom and a 3-Piece Bath Along With A Full Kitchen Provides Excellent Income Potential. New Furnace and A/C Installed in July 2023.
Broker: RE/MAX HALLMARK REALTY LTD.
MLS®#: E12110778
Open House Times
Saturday, May 3rd
2:00pm - 4:00pm
Sunday, May 4th
2:00pm - 4:00pm
Property details
Parking:
4
Parking type:
-
Property type:
Detached
Heating type:
Forced Air
Style:
2-Storey
MLS Size:
1500-2000 sqft
Lot front:
41 Ft
Lot depth:
109 Ft
Listed on:
Apr 29, 2025
Show all details
Rooms
| Level | Name | Size | Features |
|---|---|---|---|
Main | Living Room | 20.2 x 11.0 ft | |
Second | Primary Bedroom | 10.8 x 17.2 ft | |
Main | Family Room | 17.0 x 11.0 ft |
Show all
Instant estimate:
orto view instant estimate
$49,524
higher than listed pricei
High
$1,137,444
Mid
$1,099,523
Low
$1,040,673







