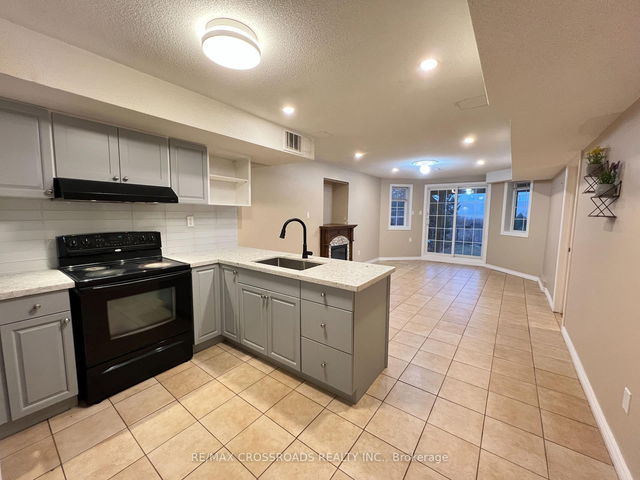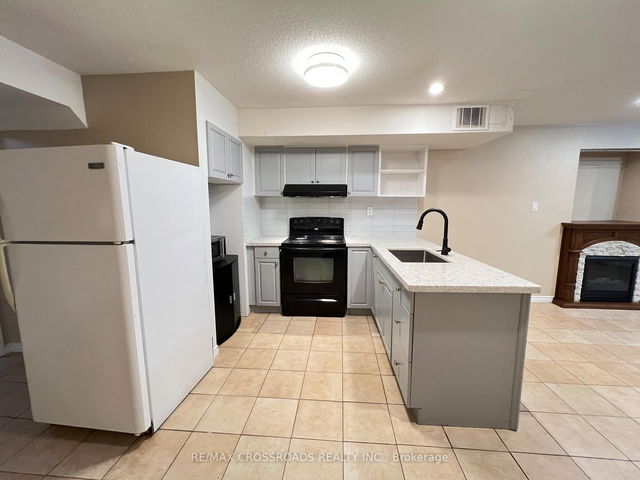| Level | Name | Size | Features |
|---|---|---|---|
Basement | Living Room | 16.9 x 11.6 ft | |
Basement | Kitchen | 8.8 x 11.6 ft | |
Basement | Primary Bedroom | 9.6 x 9.5 ft |
Bsmt - 75 Tormina Boulevard




About Bsmt - 75 Tormina Boulevard
Bsmt - 75 Tormina Boulevard is a Whitby detached house for rent. Bsmt - 75 Tormina Boulevard has an asking price of $1899/mo, and has been on the market since June 2025. This 700-1100 sqft detached house has 2 beds and 1 bathroom. Bsmt - 75 Tormina Boulevard, Whitby is situated in Taunton North, with nearby neighbourhoods in Williamsburg, Rural Whitby, Pringle Creek and Rolling Acres.
75 Tormina Blvd, Whitby is only a 4 minute walk from Tim Hortons for that morning caffeine fix and if you're not in the mood to cook, Sunrise Caribbean Restaurant, Baskin-Robbins and McDonald's are near this detached house. For groceries there is Walmart Supercentre which is nearby.
For those residents of 75 Tormina Blvd, Whitby without a car, you can get around quite easily. The closest transit stop is a Bus Stop (Baldwin SB / Broadleaf) and is not far connecting you to Whitby's public transit service. It also has route Route 302 nearby.
- homes for rent in Rural Whitby
- homes for rent in Pringle Creek
- homes for rent in Brooklin
- homes for rent in Blue Grass Meadows
- homes for rent in Rolling Acres
- homes for rent in Williamsburg
- homes for rent in Downtown Whitby
- homes for rent in Port Whitby
- homes for rent in Lynde Creek
- homes for rent in Taunton North
- There are no active MLS listings right now. Please check back soon!



