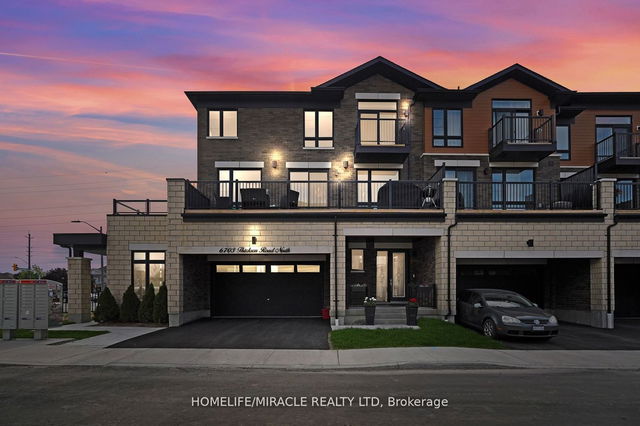6703 Thickson Road




About 6703 Thickson Road
6703 Thickson Rd N is a Whitby townhouse which was for sale right off Thickson Rd and Carnwith Dr. It was listed at $1149900 in June 2023 but is no longer available and has been taken off the market (Terminated) on 21st of June 2023.. This 2500-3000 sqft townhouse has 3 beds and 4 bathrooms. 6703 Thickson Rd N resides in the Whitby Rural Whitby neighbourhood, and nearby areas include Brooklin, Columbus, Windfields and Northwood.
Some good places to grab a bite are Manhattin Kitchen & Eatery and Domino's Pizza. Venture a little further for a meal at one of Rural Whitby neighbourhood's restaurants. If you love coffee, you're not too far from Coffee Culture located at 16 Winchester Road E. For grabbing your groceries, FreshCo is only a 25 minute walk. Love being outside? Look no further than Purple Woods Conservation Area and Palmer Park, which are both only steps away.
Getting around the area will require a vehicle, as there are no nearby transit stops.
- 4 bedroom houses for sale in Rural Whitby
- 2 bedroom houses for sale in Rural Whitby
- 3 bed houses for sale in Rural Whitby
- Townhouses for sale in Rural Whitby
- Semi detached houses for sale in Rural Whitby
- Detached houses for sale in Rural Whitby
- Houses for sale in Rural Whitby
- Cheap houses for sale in Rural Whitby
- 3 bedroom semi detached houses in Rural Whitby
- 4 bedroom semi detached houses in Rural Whitby
- homes for sale in Rural Whitby
- homes for sale in Pringle Creek
- homes for sale in Brooklin
- homes for sale in Blue Grass Meadows
- homes for sale in Rolling Acres
- homes for sale in Downtown Whitby
- homes for sale in Williamsburg
- homes for sale in Port Whitby
- homes for sale in Lynde Creek
- homes for sale in Taunton North