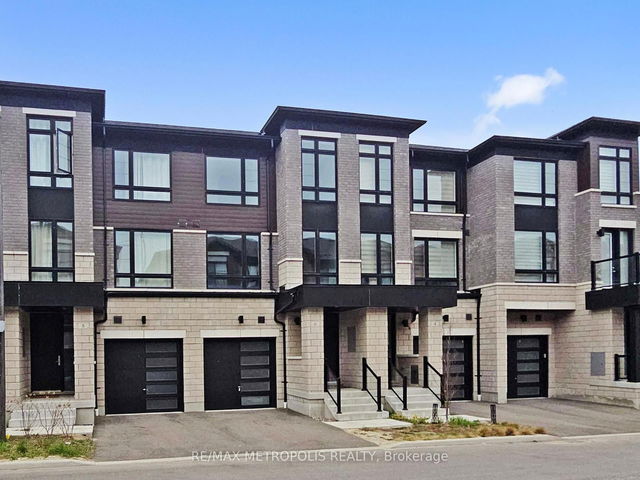Size
-
Lot size
1536 sqft
Street frontage
-
Possession
Immediate
Price per sqft
$423 - $563
Taxes
$2,938.62 (2024)
Parking Type
-
Style
3-Storey
See what's nearby
Description
Nestled in one of Whitby's most desirable communities, this stunning home blends elegant design with everyday functionality. Featuring 3 spacious bedrooms, 4 bathrooms, and a bright, open-concept layout, its perfect for families and entertainers alike. Step inside to a sun-filled living space with large windows, high ceilings, and premium finishes throughout. The gourmet kitchen boasts stainless steel appliances, quartz countertops, and a center island - ideal for family gatherings or hosting friends. The primary bedroom is a private retreat with a luxurious ensuite and a walk-in closet and private walk-out to balcony, while additional bedrooms offer ample space and comfort. Enjoy peaceful mornings and vibrant evenings on your backyard or balcony. Situated near scenic walking trails, parks, schools, shopping, and easy access to the highway, this home offers the perfect balance between convenience and tranquility. Move-in ready and waiting for you experience the lifestyle you've been dreaming of! Walking distance to top rated schools, parks and quick shops. Become a part of growing community.
Broker: RE/MAX METROPOLIS REALTY
MLS®#: E12128737
Property details
Parking:
2
Parking type:
-
Property type:
Att/Row/Twnhouse
Heating type:
Forced Air
Style:
3-Storey
MLS Size:
1500-2000 sqft
Lot front:
18 Ft
Lot depth:
85 Ft
Listed on:
May 6, 2025
Show all details
Rooms
| Level | Name | Size | Features |
|---|---|---|---|
Second | Living Room | 13.8 x 10.5 ft | |
Second | Dining Room | 13.4 x 6.4 ft | |
Third | Bathroom | 7.9 x 5.4 ft |
Show all
Instant estimate:
orto view instant estimate
$2,808
lower than listed pricei
High
$859,036
Mid
$842,192
Low
$797,081







