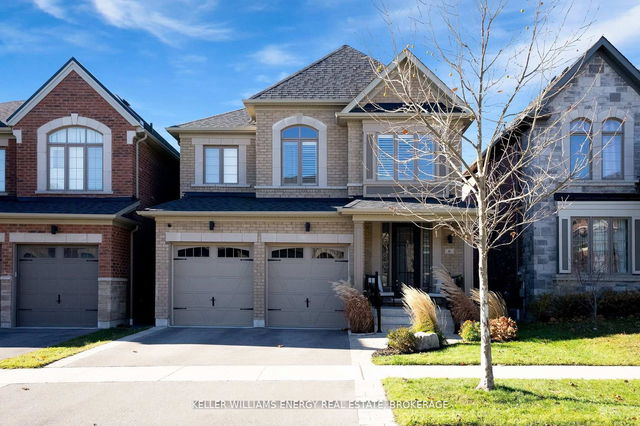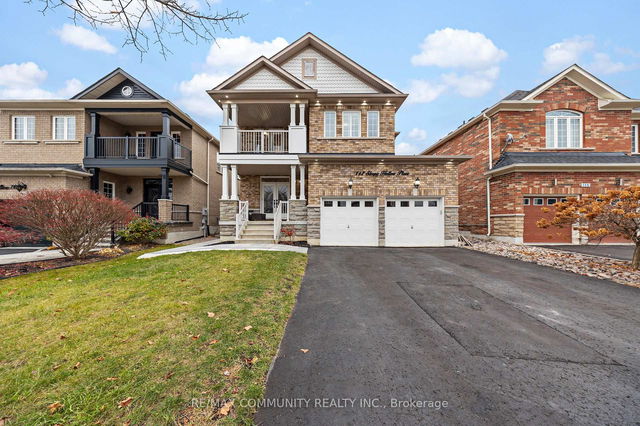Size
-
Lot size
352 sqft
Street frontage
-
Possession
Flexible
Price per sqft
$580 - $725
Taxes
$9,143 (2024)
Parking Type
-
Style
2-Storey
See what's nearby
Description
Welcome To 6 Hayeraft St. Whitby! This Stunning 4+1 Bedroom Home Just Built In 2019 Is Loaded With Upgrades Top To Bottom & Is Situated In The Sought After Williamsburg Community Of North Whitby Steps Away From Thermea Spa Village! Main Level Boasts 9 Ft Ceilings, Powder Room, Elegant Formal Dining Area With Coffered Ceiling & Stained Oak Hardwood Floors Throughout, Spacious Living Area With Double Sided Gas Fireplace Which Extends To Home Office & Gorgeous Chef's Kitchen With Large Centre Island, Quartz Counters, Black Stainless Appliances, Breakfast Area & Walk-Out To 12 x 8 Ft Covered Porch! Leading Up The Oak Staircase On The 2nd Level You Will Find Upper Level Laundry Area, 4 Spacious Bedrooms & 2 Full Baths Including Oversized Primary Bedroom With Coffered Ceilings, Large Walk-In Closet & Stunning 5 Pc Ensuite Bath! Recently Renovated Finished Basement With Luxury Vinyl Plank Flooring Throughout, Complete With Beautiful 3 Pc Bath With Walk-In Shower, 5th Bedroom, Workout Area & Large Rec Area With Custom Stone Wall & Fireplace! Fully Fenced Backyard, Professionally Landscaped Front & Back With Beautiful Interlock Stone Patio! Enjoy The Sunset From Your Covered Patio With Unobstructed Views & Western Exposure! Excellent Location Tucked Away On A Quiet Dead End Street Surrounded By Conservation Area, Walking Distance To Schools, Parks, Transit & Thermea Spa Village! Mins From 407 Access & Easy Commuting! See Virtual Tour!!
Broker: KELLER WILLIAMS ENERGY REAL ESTATE, BROKERAGE
MLS®#: E12188638
Property details
Parking:
6
Parking type:
-
Property type:
Detached
Heating type:
Forced Air
Style:
2-Storey
MLS Size:
2000-2500 sqft
Lot front:
36 Ft
Lot depth:
105 Ft
Listed on:
Jun 2, 2025
Show all details
Rooms
| Level | Name | Size | Features |
|---|---|---|---|
Main | Breakfast | 15.5 x 17.5 ft | |
Main | Dining Room | 15.5 x 11.0 ft | |
Main | Living Room | 11.9 x 11.5 ft |
Show all
Instant estimate:
orto view instant estimate
$42,726
lower than listed pricei
High
$1,455,706
Mid
$1,407,174
Low
$1,331,858
Have a home? See what it's worth with an instant estimate
Use our AI-assisted tool to get an instant estimate of your home's value, up-to-date neighbourhood sales data, and tips on how to sell for more.







