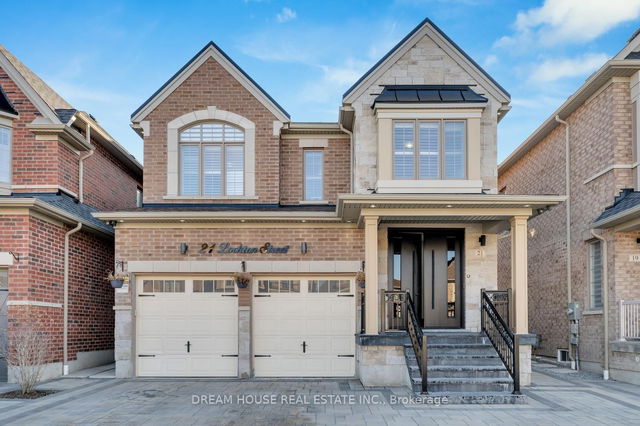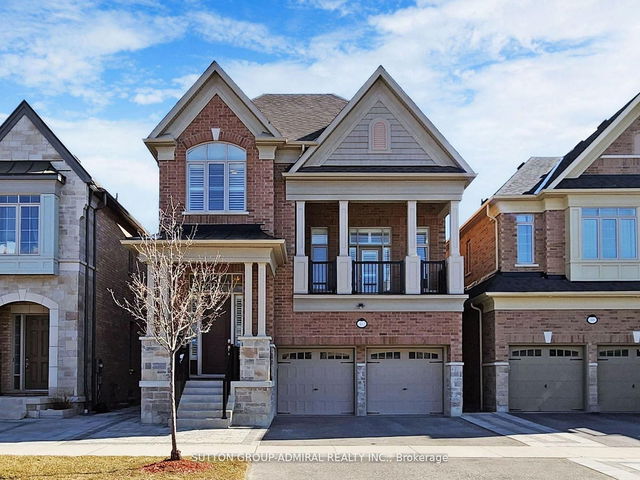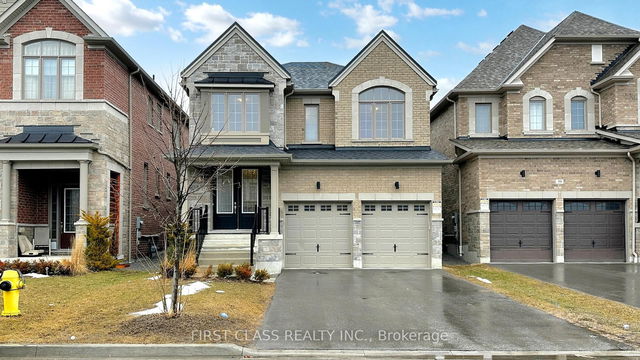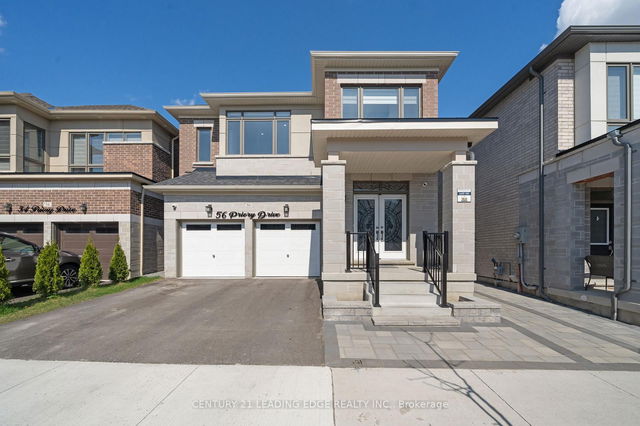Size
-
Lot size
3780 sqft
Street frontage
-
Possession
TBA
Price per sqft
$465 - $558
Taxes
$9,597.72 (2024)
Parking Type
-
Style
2-Storey
See what's nearby
Description
Welcome to this stunning home in Whitby's prestigious Country Lane community, built by renowned builder Heathwood! Featuring 4 spacious bedrooms and 3 bathrooms on the second floor, plus a versatile 5th room, perfect for a home office or playroom. The main floor boasts 10-ft smooth ceilings, pot lights, and beautiful hardwood flooring, creating a bright and open living space. The chefs kitchen is a standout, offering a center island, quartz countertops, and a walk-in pantry. Upstairs, 9-ft ceilings and plush broadloom add warmth and comfort throughout. The primary suite features a 10-ft tray ceiling and a spa-like 5-piece ensuite. The second bedroom includes its own 3-piece ensuite, while the third and fourth bedrooms share a 5-piece semi-ensuite, ensuring privacy and convenience for the whole family. The unfinished basement features impressive 8-9 ft ceilings, offering endless potential for customization. Just minutes from Highways 412, 401, and 407, Steps to the new state-of-the-art Therma Spa and this home is ideally located near libraries, public transit, shopping, restaurants, parks, campgrounds, and all essential amenities. Situated on a family-friendly street, this home seamlessly blends luxury and functionality - don't miss out on this exceptional opportunity!
Broker: RE/MAX ALPHA SOLD REALTY
MLS®#: E12037059
Property details
Parking:
4
Parking type:
-
Property type:
Detached
Heating type:
Forced Air
Style:
2-Storey
MLS Size:
2500-3000 sqft
Lot front:
36 Ft
Lot depth:
105 Ft
Listed on:
Mar 24, 2025
Show all details
Rooms
| Level | Name | Size | Features |
|---|---|---|---|
Second | Bedroom 4 | 15.6 x 11.6 ft | |
Second | Primary Bedroom | 16.0 x 13.0 ft | |
Second | Laundry | 7.6 x 5.6 ft |
Show all
Instant estimate:
orto view instant estimate
$45,074
lower than listed pricei
High
$1,396,484
Mid
$1,349,926
Low
$1,277,675
Have a home? See what it's worth with an instant estimate
Use our AI-assisted tool to get an instant estimate of your home's value, up-to-date neighbourhood sales data, and tips on how to sell for more.







