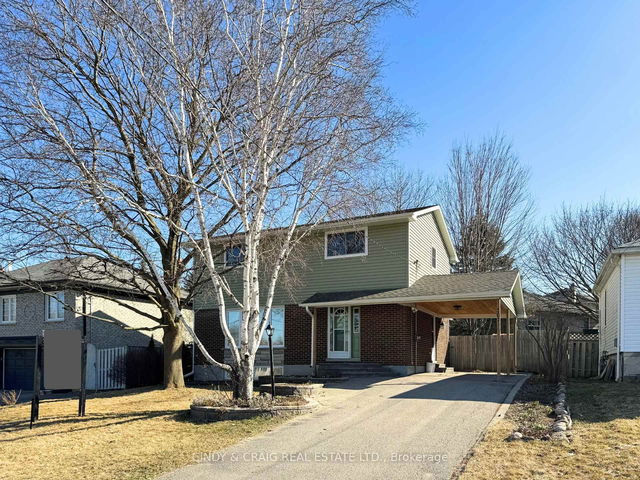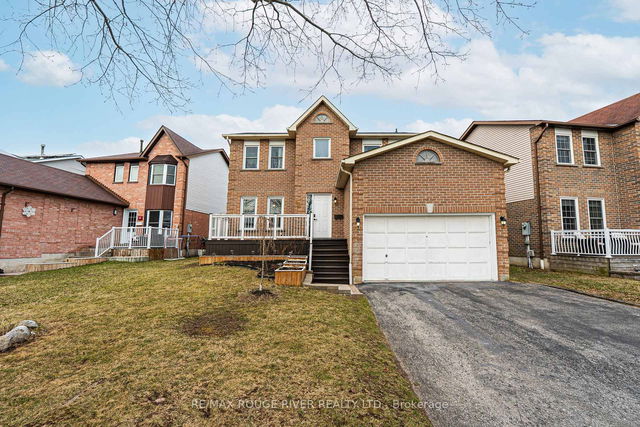| Level | Name | Size | Features |
|---|---|---|---|
Main | Sunroom | 17.7 x 12.0 ft | |
Upper | Bedroom 3 | 10.5 x 9.5 ft | |
Main | Dining Room | 11.5 x 10.8 ft |
507 Stewart Street




About 507 Stewart Street
507 Stewart Street is a Whitby detached house for sale. 507 Stewart Street has an asking price of $874900, and has been on the market since April 2025. This 1500-2000 sqft detached house has 4 beds and 2 bathrooms. Situated in Whitby's Blue Grass Meadows neighbourhood, Downtown Whitby, Pringle Creek, Rolling Acres and McLaughlin are nearby neighbourhoods.
507 Stewart St, Whitby is a 5-minute walk from Tim Hortons for that morning caffeine fix and if you're not in the mood to cook, Subway, Pizza Pizza and A&W Canada are near this detached house. Nearby grocery options: Wholesale Club is only a 4 minute walk.
Transit riders take note, 507 Stewart St, Whitby is not far to the closest public transit Bus Stop (Anderson NB / Johnson) with route Route 319.
- 4 bedroom houses for sale in Blue Grass Meadows
- 2 bedroom houses for sale in Blue Grass Meadows
- 3 bed houses for sale in Blue Grass Meadows
- Townhouses for sale in Blue Grass Meadows
- Semi detached houses for sale in Blue Grass Meadows
- Detached houses for sale in Blue Grass Meadows
- Houses for sale in Blue Grass Meadows
- Cheap houses for sale in Blue Grass Meadows
- 3 bedroom semi detached houses in Blue Grass Meadows
- 4 bedroom semi detached houses in Blue Grass Meadows
- homes for sale in Rural Whitby
- homes for sale in Pringle Creek
- homes for sale in Brooklin
- homes for sale in Blue Grass Meadows
- homes for sale in Rolling Acres
- homes for sale in Downtown Whitby
- homes for sale in Port Whitby
- homes for sale in Williamsburg
- homes for sale in Lynde Creek
- homes for sale in Taunton North



