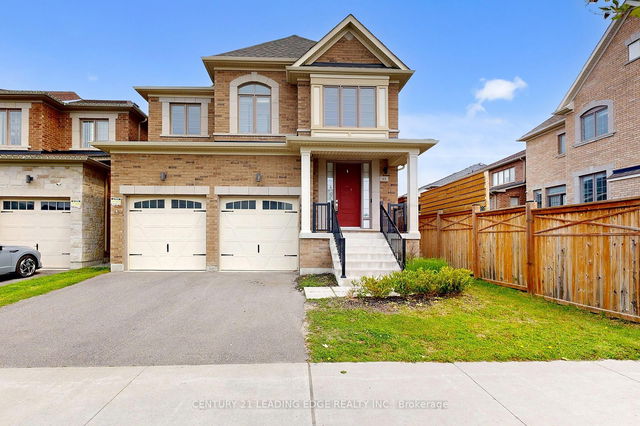Size
-
Lot size
3782 sqft
Street frontage
-
Possession
Flexible
Price per sqft
$508 - $635
Taxes
$9,644.86 (2025)
Parking Type
-
Style
2-Storey
See what's nearby
Description
Welcome to 48 Micklefield Avenue Where Style Meets Comfort! Discover "The Brooklyn Elevation B," a stunning luxury home nestled in one of Whitby's most desirable neighborhoods. This beautifully designed residence offers over 2,400 sq ft of thoughtfully curated living space, featuring 4 spacious bedrooms and 4 modern bathrooms. Step into the elegant primary suite, complete with walk-in closets and a spa-inspired 5-piece ensuite. The heart of the home is a custom dream kitchen, perfect for both everyday living and entertaining. The unfinished basement provides endless possibilities to create your ideal space whether it's a home gym, theatre room, or additional living area. Ideally located just minutes from schools, parks, shopping, Highway 412, and all essential amenities. Don't miss your chance to own this exquisite home in a prime Whitby location!
Broker: CENTURY 21 LEADING EDGE REALTY INC.
MLS®#: E12206512
Property details
Parking:
4
Parking type:
-
Property type:
Detached
Heating type:
Forced Air
Style:
2-Storey
MLS Size:
2000-2500 sqft
Lot front:
36 Ft
Lot depth:
104 Ft
Listed on:
Jun 9, 2025
Show all details
Rooms
| Level | Name | Size | Features |
|---|---|---|---|
Second | Primary Bedroom | 17.0 x 12.0 ft | |
Main | Dining Room | 15.5 x 11.0 ft | |
Main | Kitchen | 15.5 x 7.5 ft |
Show all
Instant estimate:
orto view instant estimate
$48,847
higher than listed pricei
High
$1,363,298
Mid
$1,317,847
Low
$1,247,312
Have a home? See what it's worth with an instant estimate
Use our AI-assisted tool to get an instant estimate of your home's value, up-to-date neighbourhood sales data, and tips on how to sell for more.







