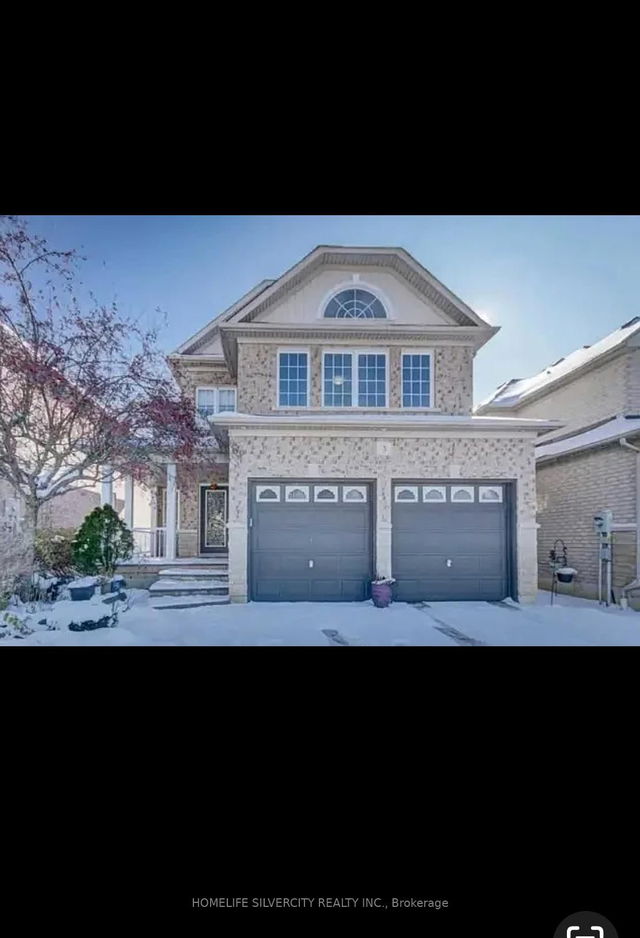Furnished
No
Lot size
3793 sqft
Street frontage
-
Possession
Immediate
Price per sqft
-
Hydro included
No
Parking Type
-
Style
Apartment
See what's nearby
Description
Welcome To This Delightful 2-Bedroom, 1-Bathroom Lower-Level Unit Nestled In The Heart Of The Highly Sought-After Rolling Acres Community. Providing The Ideal Combination Of Comfort And Convenience, This Newly Built Unit Comes With Its Own Private Entrance. It Features A Generously Sized Living Room, Perfect For Both Relaxation And Entertaining, And A Kitchen Equipped With Brand New Appliances, Offering A Modern And Functional Space For All Your Culinary Adventures. Large Windows Flood The Space With An Abundance Of Natural Light, Enhancing The Warmth And Brightness Of The Entire Space. Enjoy The Ease Of Access To Major Highways 401 And 407, Making Your Commute A Breeze. With Top-Rated Schools, Convenient Public Transit, Diverse Shopping Options And Picturesque Parks Near By, You'll Enjoy A Ton Of Amenities That Suit Every Lifestyle. Don't Miss Out On A Chance To Make This Exceptional Unit Yours Today! **EXTRAS** Tenant To Pay 30% Of All Utilities
Broker: RE/MAX HALLMARK FIRST GROUP REALTY LTD.
MLS®#: E11941798
Property details
Parking:
Yes
Parking type:
-
Property type:
Detached
Heating type:
Forced Air
Style:
Apartment
MLS Size:
-
Lot front:
29 Ft
Lot depth:
126 Ft
Listed on:
Jan 27, 2025
Show all details
Rooms
| Level | Name | Size | Features |
|---|---|---|---|
Basement | Laundry | 5.7 x 2.8 ft | Laminate, Open Concept, Pot Lights |
Basement | Living Room | 11.6 x 14.5 ft | Laminate, Open Concept, Pot Lights |
Basement | Kitchen | 10.9 x 8.7 ft | Laminate, Window, Pot Lights |
Show all







